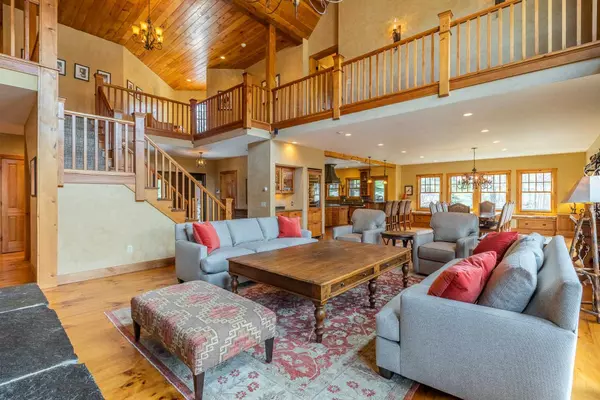Bought with Cheyanne Pugliese • Wohler Realty Group
$2,510,000
$2,675,000
6.2%For more information regarding the value of a property, please contact us for a free consultation.
9 Middle Ridge RD Winhall, VT 05340
6 Beds
6 Baths
7,693 SqFt
Key Details
Sold Price $2,510,000
Property Type Single Family Home
Sub Type Single Family
Listing Status Sold
Purchase Type For Sale
Square Footage 7,693 sqft
Price per Sqft $326
MLS Listing ID 4865012
Sold Date 10/01/21
Bedrooms 6
Full Baths 5
Half Baths 1
Construction Status Existing
Year Built 2006
Annual Tax Amount $25,800
Tax Year 2020
Lot Size 0.910 Acres
Acres 0.91
Property Sub-Type Single Family
Property Description
Nothing Short of Exceptional, this Luxury Custom built residence, with Stratton Mountain Club membership available, is quietly tucked across from the Base Lodge and Club with Mountain Views and complete convenience to Stratton Mountain Resort. Location, Location , Location- where amenities abound.You'll find premiere craftsmanship and a floorplan that will invite you to entertain and gather together on a grand scale. Cathedral ceilings, walls of glass, wood floors,commanding stone fireplace, custom woodwork and an open layout with great room that flows to dining where you can take in the views and enjoy a roaring fire. The large gourmet kitchen features upscale appliances, stone countertops and oversized island with breakfast bar that opens to wrap around deck and outdoor grilling where you will enjoy lunch on your spring ski days. This mountain home features multiple gathering spaces and no shortage of outdoor apres ski enjoyment. The corner sunroom/den off the great room leads to the deck. A spacious billiard and gameroom doubles as the ensuite bunkhouse for 4 with catheral ceilings and fun for all ages. A lower level family room with 2nd stone fireplace features ping pong, a wetbar/kitchenette for movie night and apres ski. All of this opens to an outdoor patio with 3rd woodburning fireplace and hot tub. You can 't beat the apres ski fun this Stratton getaway is known for. This 6 bedroom/5.5 bath home includes 4 ensuite.Master w/FP, Ski room w built-ins, oversized garage
Location
State VT
County Vt-bennington
Area Vt-Bennington
Zoning Resort Residential
Rooms
Basement Entrance Walkout
Basement Finished
Interior
Interior Features Attic, Blinds, Cathedral Ceiling, Ceiling Fan, Dining Area, Fireplaces - 3+, Hot Tub, Kitchen Island, Primary BR w/ BA, Natural Light, Natural Woodwork, Security, Soaking Tub, Storage - Indoor, Surround Sound Wiring, Walk-in Closet, Wet Bar, Whirlpool Tub, Window Treatment, Laundry - 1st Floor
Heating Baseboard, Hot Water, Radiant
Cooling None
Flooring Carpet, Ceramic Tile, Hardwood, Slate/Stone, Tile, Wood
Exterior
Exterior Feature Deck, Garden Space, Hot Tub, Other, Patio
Parking Features Yes
Garage Spaces 2.0
Garage Description Garage
Utilities Available Phone, Cable, Internet - Cable
Waterfront Description No
View Y/N No
Water Access Desc No
View No
Roof Type Metal,Shingle
Building
Story 3
Foundation Concrete
Sewer Public
Construction Status Existing
Schools
School District Choice
Read Less
Want to know what your home might be worth? Contact us for a FREE valuation!

Our team is ready to help you sell your home for the highest possible price ASAP







