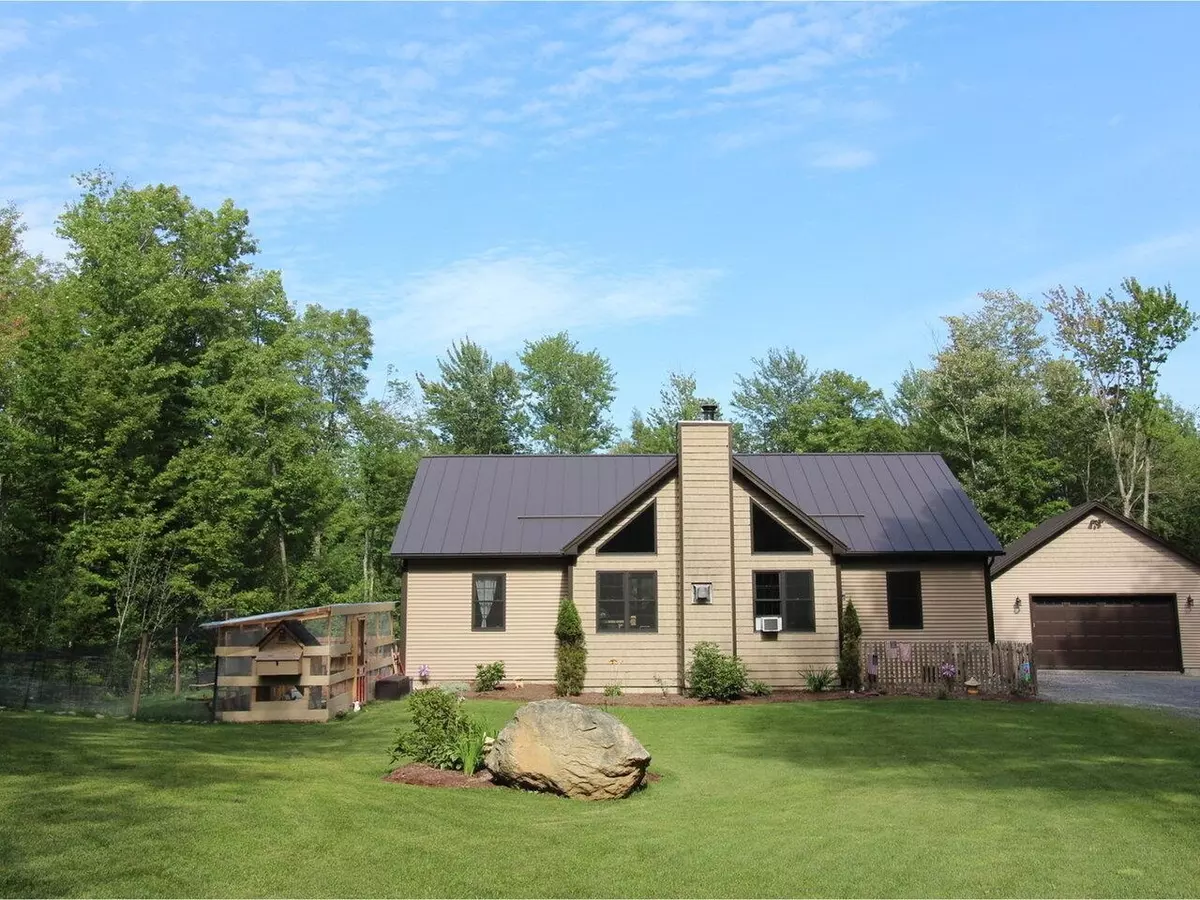Bought with Karen Bresnahan • Four Seasons Sotheby's Int'l Realty
$569,000
$569,000
For more information regarding the value of a property, please contact us for a free consultation.
61 Twin Hill RD Westford, VT 05494
4 Beds
3 Baths
3,584 SqFt
Key Details
Sold Price $569,000
Property Type Single Family Home
Sub Type Single Family
Listing Status Sold
Purchase Type For Sale
Square Footage 3,584 sqft
Price per Sqft $158
MLS Listing ID 4877846
Sold Date 09/30/21
Bedrooms 4
Full Baths 1
Half Baths 1
Three Quarter Bath 1
Construction Status Existing
Year Built 2015
Annual Tax Amount $8,097
Tax Year 2021
Lot Size 12.330 Acres
Acres 12.33
Property Sub-Type Single Family
Property Description
You'll love this Contemporary home on 12 private acres featuring a soaring vaulted ceiling and two-story stone fireplace in the Great Room; plus 4 bedrooms, 2.5 baths, and a finished walkout basement. The kitchen offers gorgeous quartz counters, stainless appliances, and a center island with seating. The sunny, open floor plan allows for easy entertaining. You'll find 3 bedrooms, 2 baths on the main floor including the owner's suite with walk-in closet plus double vanity and tile shower in the bathroom. The lower level offers an additional bedroom, family room with woodstove, 1/2 bath with laundry, plus 2 spare rooms ideal for offices or finished storage. You will enjoy the infrared sauna. Relax on the back deck overlooking the fenced backyard and your wooded acreage. The detached 2-car garage is perfect for your cars, outdoor equipment, and tools. Have you always dreamed of raising your own chickens in the country? The elaborate chicken coop stays! Plenty of yard for gardens. Start your own little homestead farm! This property is a just a few minutes down the road from Westford village center with new Country Store and town pavilion. Enjoy easy access to hiking trails and less than 30 minutes to Smuggler's Notch Resort for year round recreation!
Location
State VT
County Vt-chittenden
Area Vt-Chittenden
Zoning Residential
Rooms
Basement Entrance Interior
Basement Finished, Walkout
Interior
Interior Features Central Vacuum, Attic, Cathedral Ceiling, Ceiling Fan, Fireplace - Gas, Fireplaces - 2, Hearth, Kitchen/Dining, Light Fixtures -Enrgy Rtd, Lighting - LED, Primary BR w/ BA, Natural Light, Natural Woodwork, Storage - Indoor
Heating Baseboard, Hot Water, Multi Zone, Stove - Gas
Cooling None
Flooring Ceramic Tile, Hardwood, Vinyl
Equipment Smoke Detectr-HrdWrdw/Bat
Exterior
Exterior Feature Deck, Garden Space, Porch - Screened, Storage, Windows - Double Pane, Windows - Energy Star, Windows - Low E
Parking Features Yes
Garage Spaces 2.0
Garage Description Driveway, Garage
Utilities Available Cable - Available
Roof Type Standing Seam
Building
Story 1
Foundation Poured Concrete
Sewer On-Site Septic Exists, Private Available, Septic
Construction Status Existing
Schools
Elementary Schools Westford Elementary School
Middle Schools Essex Middle School
High Schools Essex High
Read Less
Want to know what your home might be worth? Contact us for a FREE valuation!

Our team is ready to help you sell your home for the highest possible price ASAP







