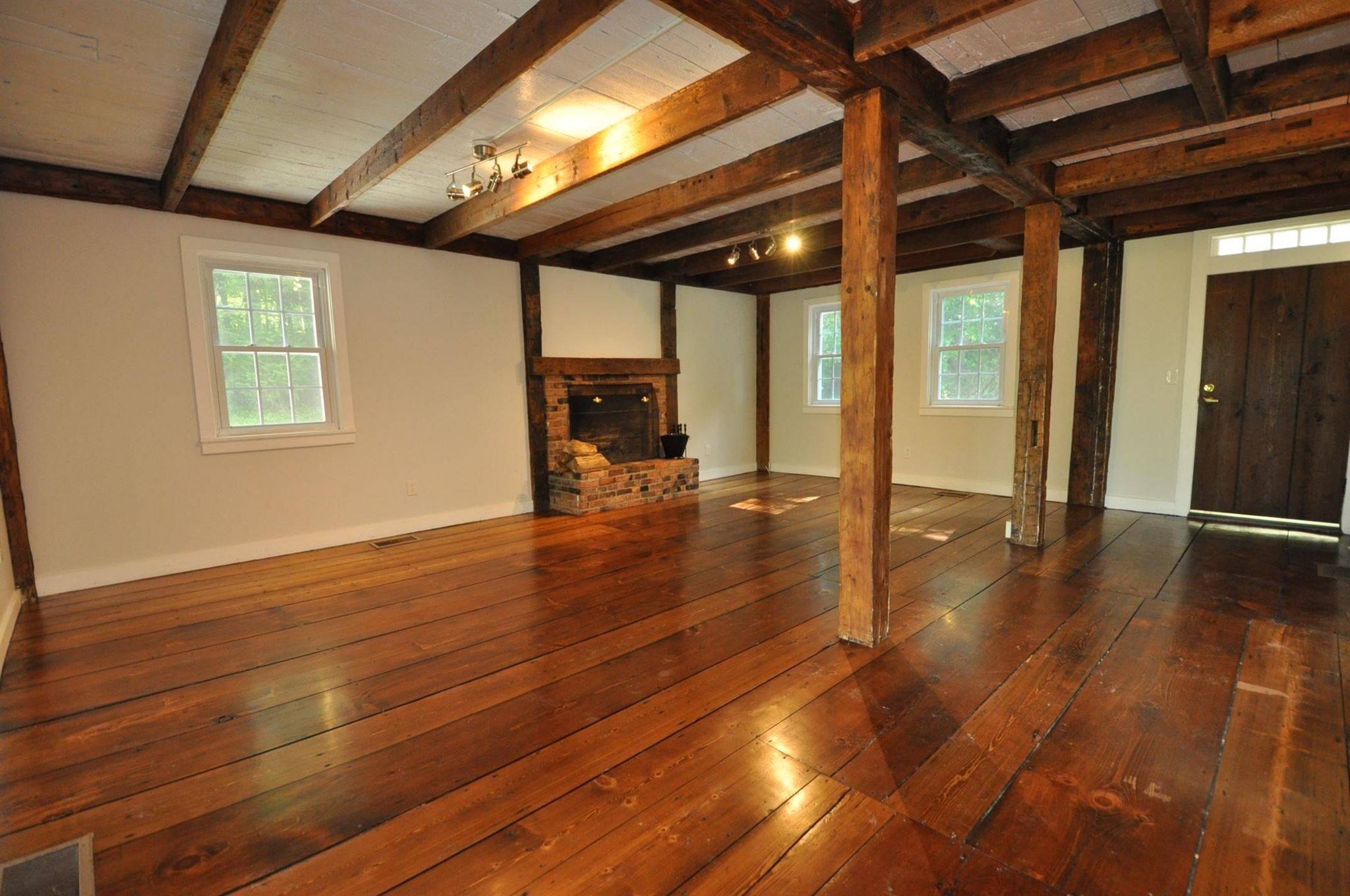Bought with Joseph D Cajzer • Josiah Allen Real Estate, Manchester Branch Office
$640,000
$635,000
0.8%For more information regarding the value of a property, please contact us for a free consultation.
212 Eagle Ridge RD Dorset, VT 05251
4 Beds
6 Baths
4,264 SqFt
Key Details
Sold Price $640,000
Property Type Single Family Home
Sub Type Single Family
Listing Status Sold
Purchase Type For Sale
Square Footage 4,264 sqft
Price per Sqft $150
MLS Listing ID 4874995
Sold Date 09/21/21
Style Colonial
Bedrooms 4
Full Baths 3
Half Baths 2
Three Quarter Bath 1
Construction Status Existing
Year Built 1983
Annual Tax Amount $5,414
Tax Year 2020
Lot Size 5.230 Acres
Acres 5.23
Property Sub-Type Single Family
Property Description
Dorset expansive 4264 SF residence on 5.23 private acres nicely landscaped with old stone walls road side and internal to the parcel. Quietly sited, the residence treasures the historic Cambridge, NY post & beam frame reconstructed on site, giving a timeless sense of the substantial construction adapted to a modern aesthetic! Renovated completely, the kitchen offers custom cabinetry, quartz counter top and bar and all new stainless appliances which is open to the dining area, brick floored green house alcove set up for dining and living room with centered fireplace. Above there is a 1200 SF Post & Beam entertainment room with wet bar, fireplace and half bath, this space could transition into a wonderful office for two... kid space... hobby space or studio! Off of the plank floored Kitchen Great-Room there is a master suite that lives comfortably. Continue into the expansion wing where there are up to 4 more bedrooms, two of which are en-suite, and a sitting room that walks out onto a wonderful deep porch that creates indoor/outdoor living!!! The second master suite bath offers a "state of the art" jet tub, steam shower with wifi music and modern double vanity. All 6 baths are lovely! The laundry is on main level. The two car garage is attached an offers even more options on the second floor for work shop or finish. This property works for single family, in-law accommodations or family needs w remote offices and beyond! Meander through! Trim trees to open mountain views!
Location
State VT
County Vt-bennington
Area Vt-Bennington
Zoning RR
Rooms
Basement Entrance Interior
Basement Bulkhead, Concrete, Crawl Space, Stairs - Exterior, Stairs - Interior, Walkout, Interior Access, Exterior Access
Interior
Interior Features Attic, Dining Area, Fireplaces - 2, Kitchen/Dining, Kitchen/Family, Primary BR w/ BA, Natural Woodwork, Vaulted Ceiling, Walk-in Closet, Wet Bar, Laundry - 1st Floor
Heating Oil
Cooling Wall AC Units
Flooring Carpet, Hardwood
Equipment Air Conditioner, Smoke Detector
Exterior
Exterior Feature Clapboard
Parking Features Attached
Garage Spaces 2.0
Garage Description Garage, Parking Spaces 6+
Utilities Available Cable - Available, High Speed Intrnt -Avail
Roof Type Shingle - Asphalt
Building
Lot Description Country Setting, Landscaped, Mountain View, Rolling, Wooded
Story 2
Foundation Concrete, Slab - Concrete
Sewer Septic
Water Drilled Well, Private
Construction Status Existing
Schools
Elementary Schools The Dorset School
Middle Schools The Dorset School
High Schools Burr And Burton Academy
School District Bennington/Rutland
Read Less
Want to know what your home might be worth? Contact us for a FREE valuation!

Our team is ready to help you sell your home for the highest possible price ASAP






