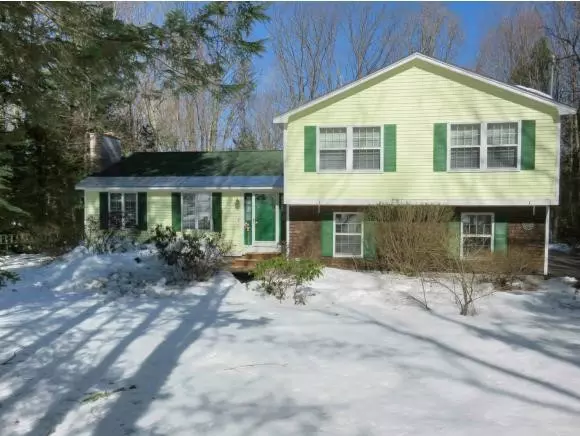Bought with Julie Richardson • RE/MAX Town & Country
$195,000
$199,900
2.5%For more information regarding the value of a property, please contact us for a free consultation.
173 Partridgeberry Lane Swanzey, NH 03446
3 Beds
2 Baths
2,080 SqFt
Key Details
Sold Price $195,000
Property Type Single Family Home
Sub Type Single Family
Listing Status Sold
Purchase Type For Sale
Square Footage 2,080 sqft
Price per Sqft $93
MLS Listing ID 4408059
Sold Date 05/15/15
Style Multi-Level,Tri-Level
Bedrooms 3
Full Baths 1
Three Quarter Bath 1
Construction Status Existing
Year Built 1980
Annual Tax Amount $5,296
Tax Year 2014
Lot Size 1.420 Acres
Acres 1.42
Property Sub-Type Single Family
Property Description
If the sweetest house in a great neighborhood is what you are looking for, then this is it! Great attention to maintenance and care shows in this 3 bedroom, 1 3/4 bath home on 1.42 acres abutting a walking trail. Features include a bright and sunny LIV RM w/brick fireplace, spacious and open KIT/DIN'g area w/patio doors to a wonderful screen porch - perfect for enjoying the outdoors without the bugs! A generous MSTR BDRM enjoys it's own bath, and two add'l BDRMS share the second full bath. A den/office offers lots of options for whatever your needs. The yard is nicely landscaped, and a 2-car garage under keeps the cars out of the snow. Well located within minutes to schools and Keene.
Location
State NH
County Nh-cheshire
Area Nh-Cheshire
Zoning Zone R
Rooms
Basement Entrance Interior
Basement Full, Stairs - Interior, Unfinished
Interior
Interior Features Central Vacuum, Dining Area, Fireplace - Wood, Fireplaces - 1, Kitchen/Dining, Laundry Hook-ups, Primary BR w/ BA, Laundry - 1st Floor
Heating Propane, Electric, Hot Air
Flooring Carpet, Hardwood, Vinyl
Exterior
Exterior Feature Porch - Screened
Parking Features Yes
Garage Spaces 2.0
Garage Description Direct Entry, Parking Spaces 2, Underground
Roof Type Shingle - Asphalt
Building
Lot Description Landscaped, Level, Walking Trails, Wooded
Story 3
Foundation Concrete
Sewer Concrete, Leach Field, Private
Water Drilled Well
Architectural Style Multi-Level, Tri-Level
Construction Status Existing
Schools
Elementary Schools Mount Caesar School
Middle Schools Monadnock Regional Jr. High
High Schools Monadnock Regional High Sch
Read Less
Want to know what your home might be worth? Contact us for a FREE valuation!

Our team is ready to help you sell your home for the highest possible price ASAP



