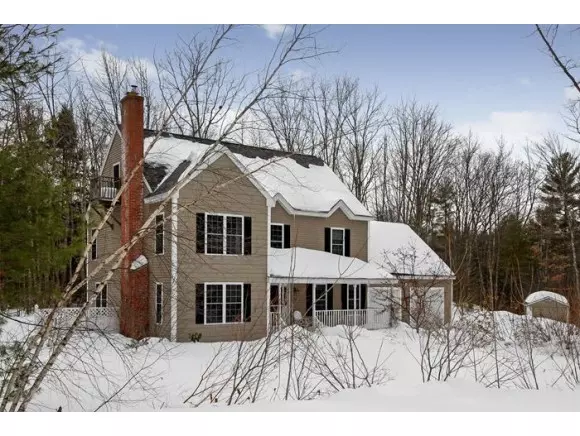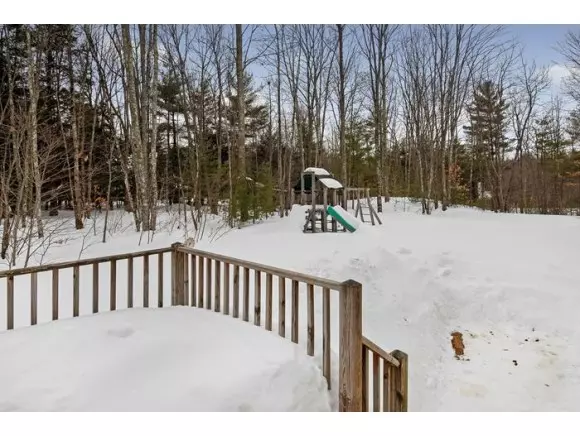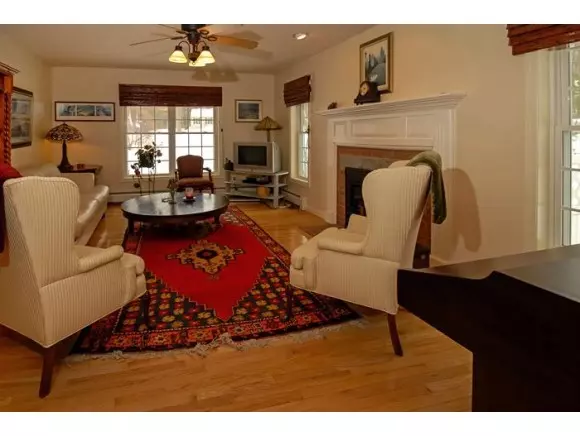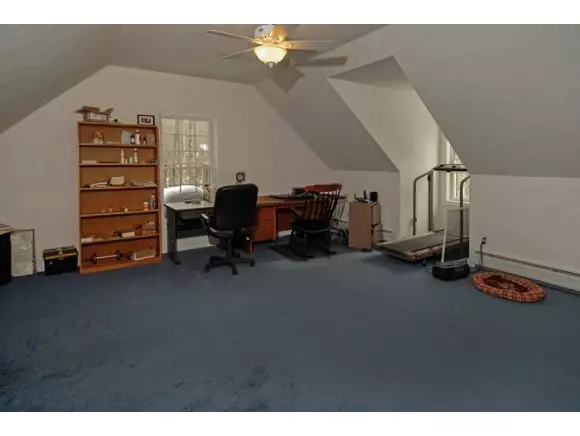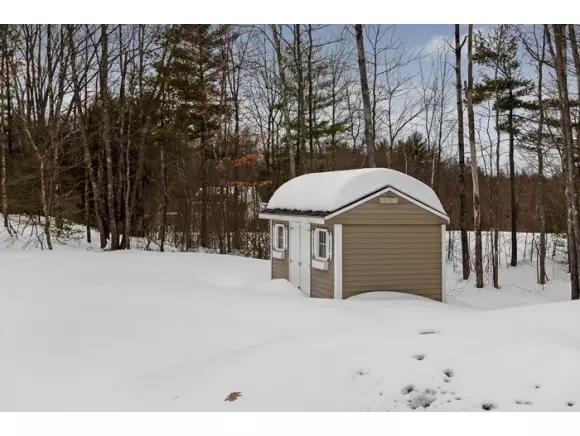Bought with Kevin Shultz • RE/MAX Shoreline
$378,500
$389,000
2.7%For more information regarding the value of a property, please contact us for a free consultation.
28 Fieldstone DR Dover, NH 03820
4 Beds
3 Baths
2,775 SqFt
Key Details
Sold Price $378,500
Property Type Single Family Home
Sub Type Single Family
Listing Status Sold
Purchase Type For Sale
Square Footage 2,775 sqft
Price per Sqft $136
MLS Listing ID 4405686
Sold Date 05/04/15
Style Colonial,Contemporary
Bedrooms 4
Full Baths 1
Half Baths 1
Three Quarter Bath 1
Construction Status Existing
Year Built 2003
Annual Tax Amount $8,758
Tax Year 2015
Lot Size 1.790 Acres
Acres 1.79
Property Description
Well-built, spacious 3 story colonial with 4 BRs, 2.5 baths and lots of wonderful, bright colors on the walls giving the house a cheerful look! This private, wooded 1.79 acre lot in a quiet subdivision is just a short mile to Spaulding Turnpike & shopping. Open concept floor plan w/wood floors makes for fun and easy family living! Maple cabinets in kitchen with brand new stainless appliances and long, Corian, breakfast bar flows to a casual eating area & family room w/fireplace; formal dining room also; spacious Master BRm and bath w/walk-in closet; 2 additional BRs & bath on 2nd floor; full staircase to the finished 3rd floor with 2 large rooms. Sliding glass doors open onto the deck off the kitchen/family room. All systems in great condition: new high-end well pump and well tank; 3 zone heating system. French drains around exterior of foundation. Professional landscape design included!
Location
State NH
County Nh-strafford
Area Nh-Strafford
Zoning R-40
Rooms
Basement Entrance Interior
Basement Bulkhead, Stairs - Interior, Unfinished
Interior
Interior Features Ceiling Fan, Fireplaces - 1, Kitchen/Family, Laundry Hook-ups, Master BR w/ BA, Laundry - 1st Floor
Heating Oil
Flooring Carpet, Ceramic Tile, Hardwood
Exterior
Exterior Feature Clapboard, Vinyl
Parking Features Attached
Garage Spaces 2.0
Garage Description Parking Spaces 2
Roof Type Shingle - Asphalt
Building
Lot Description Landscaped, Subdivision, Wooded
Story 3
Foundation Concrete
Sewer Leach Field, Septic
Water Drilled Well, Private
Construction Status Existing
Schools
Elementary Schools Horne Street School
Middle Schools Dover Middle School
High Schools Dover High School
School District Dover School District Sau #11
Read Less
Want to know what your home might be worth? Contact us for a FREE valuation!

Our team is ready to help you sell your home for the highest possible price ASAP


