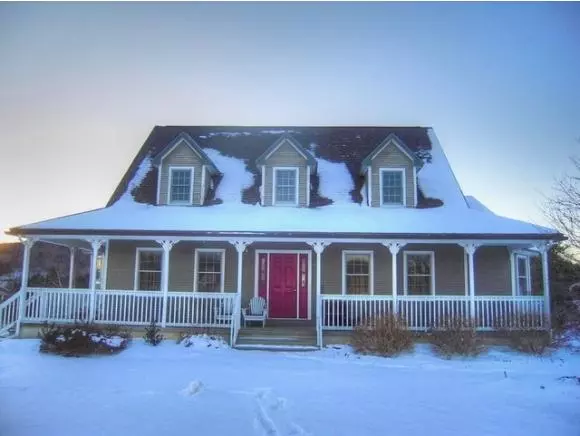Bought with Nick Riina • Coldwell Banker Hickok and Boardman
$415,000
$432,800
4.1%For more information regarding the value of a property, please contact us for a free consultation.
98 Huntley Road Westford, VT 05494
3 Beds
3 Baths
2,771 SqFt
Key Details
Sold Price $415,000
Property Type Single Family Home
Sub Type Single Family
Listing Status Sold
Purchase Type For Sale
Square Footage 2,771 sqft
Price per Sqft $149
MLS Listing ID 4400963
Sold Date 03/27/15
Style Cape,Contemporary
Bedrooms 3
Full Baths 2
Half Baths 1
Construction Status Existing
Year Built 1988
Annual Tax Amount $9,582
Tax Year 2015
Lot Size 10.170 Acres
Acres 10.17
Property Sub-Type Single Family
Property Description
This exciting contemporary cape will capture your attention from the inside & out. Youâll be impressed with this lovingly cared for & tastefully upgraded home. 10.17 pastoral acres, long range views & bordering the Browns River with water fall & swimming hole. Attractive Brazilian hardwood flooring on both 1st & 2nd levels. Kitchen with cherry cabinets, buffet center & versatile combination of cabinets & drawers. Spectacular family room with 2 story ceiling, wall of windows & cozy woodstove. Master suite with top notch bath with tiled shower, marble top vanities & warm radiant floor heat. Formal dining room with built-ins, coffered ceiling & adjoining breakfast nook. Spacious mudroom with half bath. Basement has huge finished rec room. Perfect for horses, with 4-5 stall horse barn, tack room & power/water. Other features include central vac, oversized 2 car garage, basement bulkhead, hot tub, huge deck & wraparound covered porch. Roof & furnace 5 years young.
Location
State VT
County Vt-chittenden
Area Vt-Chittenden
Zoning Residential
Rooms
Basement Entrance Interior
Basement Bulkhead, Concrete, Full, Partially Finished
Interior
Interior Features Central Vacuum, Cathedral Ceiling, Hearth, Laundry Hook-ups, Living/Dining, Primary BR w/ BA, Vaulted Ceiling, Walk-in Closet, Whirlpool Tub
Heating Oil, Baseboard, Hot Water, Radiant, Stove, Stove - Wood
Flooring Ceramic Tile, Hardwood, Vinyl
Equipment Smoke Detector
Exterior
Exterior Feature Barn, Deck, Outbuilding, Porch, Porch - Covered, Window Screens
Parking Features Yes
Garage Spaces 2.0
Garage Description Storage Above, Parking Spaces 2, Attached
Utilities Available Cable, Multi Phone Lines, Underground Utilities
Roof Type Shingle - Architectural
Building
Lot Description Country Setting, Farm - Horse/Animal, Field/Pasture, Landscaped, Mountain View, View, Rural
Story 2
Foundation Concrete
Sewer 1000 Gallon, Concrete, Septic
Water Private
Architectural Style Cape, Contemporary
Construction Status Existing
Schools
Elementary Schools Westford Elementary School
Middle Schools Westford Elementary School
High Schools Choice
Read Less
Want to know what your home might be worth? Contact us for a FREE valuation!

Our team is ready to help you sell your home for the highest possible price ASAP



