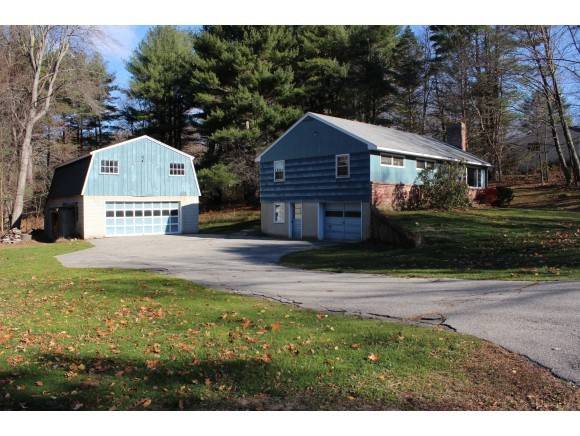Bought with Kate Foss • BHHS Verani Exeter
$287,000
$289,900
1.0%For more information regarding the value of a property, please contact us for a free consultation.
14 Squamscott RD Stratham, NH 03885
3 Beds
2 Baths
1,342 SqFt
Key Details
Sold Price $287,000
Property Type Single Family Home
Sub Type Single Family
Listing Status Sold
Purchase Type For Sale
Square Footage 1,342 sqft
Price per Sqft $213
MLS Listing ID 4394918
Sold Date 12/31/14
Bedrooms 3
Full Baths 1
Three Quarter Bath 1
Construction Status Existing
Year Built 1963
Annual Tax Amount $3,992
Tax Year 2014
Lot Size 0.690 Acres
Acres 0.69
Property Sub-Type Single Family
Property Description
.This charming, affordable home boasts the perfect amount of character! Warm brick fireplace and built-ins work with hardwood flooring and wood trim to create a cozy, country feel. The kitchen features some updates and plenty of counter and cabinet space, and is equipped with hook ups for a wood stove to add even more warmth to this lovely home. A finished lower level with a family room and bath provide additional living space in this ranch-style home. The expansive yard provides plenty of room for gardens, landscaping and everything to suit your outdoor living needs. An oversized barn provides garage parking for 2 cars, in addition to the 1-car drive-under garage, as well as a second floor for storage. Features include a newer roof, slate kitchen floors, a laundry area, a back deck, and more! Unbeatable location not far from Route 33.
Location
State NH
County Nh-rockingham
Area Nh-Rockingham
Zoning RA
Rooms
Basement Entrance Walkout
Basement Partially Finished
Interior
Interior Features Fireplace - Wood, Fireplaces - 2, Laundry Hook-ups
Flooring Carpet, Hardwood, Slate/Stone
Exterior
Garage Spaces 2.0
Garage Description Parking Spaces 3, Detached
Roof Type Shingle - Asphalt
Building
Story 1
Foundation Block
Sewer Private
Architectural Style Ranch
Construction Status Existing
Schools
Elementary Schools Swasey Central School
Middle Schools Cooperative Middle School
High Schools Exeter High School
School District Exeter School District Sau #16
Read Less
Want to know what your home might be worth? Contact us for a FREE valuation!

Our team is ready to help you sell your home for the highest possible price ASAP


