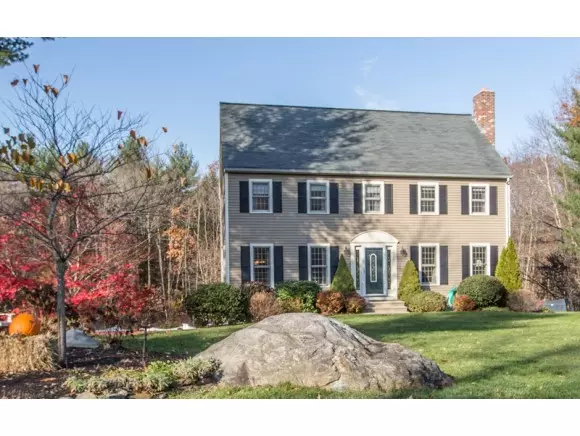Bought with Stephen Sibulkin • Auger Realty
$315,000
$309,900
1.6%For more information regarding the value of a property, please contact us for a free consultation.
10 Bayberry LN Derry, NH 03038
4 Beds
3 Baths
1,976 SqFt
Key Details
Sold Price $315,000
Property Type Single Family Home
Sub Type Single Family
Listing Status Sold
Purchase Type For Sale
Square Footage 1,976 sqft
Price per Sqft $159
Subdivision Bayberry Estates
MLS Listing ID 4393348
Sold Date 01/14/15
Bedrooms 4
Full Baths 2
Half Baths 1
Construction Status Existing
Year Built 1995
Annual Tax Amount $8,307
Tax Year 2013
Lot Size 1.910 Acres
Acres 1.91
Property Sub-Type Single Family
Property Description
WELCOME HOME to Bayberry Lane :) A tree lined cul-de-sac neighborhood in desirable East Derry. Here at #10 you will find an impeccably maintained 4 bedroom colonial featuring brand new stainless steel appliances, granite counters, 1st floor laundry, and hardwood flooring. The master bedroom has full bath AND his and hers closets. This turn key home has a HUGE, FLAT,FENCED, PRIVATE back yard surrounded by mature trees. Enjoy a cozy night by the fire pit on your custom stone patio. Watch your children have endless hours of fun on their new enormous swing set. Host your holiday party effortlessly with formal dinning and large great room with wood burning fireplace. 3rd floor walk up attic leaves the possibility for future finishing. AND did I mention it's in the highly sought after Barka School District? Priced to sell,this one will not last, come and see today!
Location
State NH
County Nh-rockingham
Area Nh-Rockingham
Zoning LDR
Rooms
Basement Entrance Interior
Basement Stairs - Interior, Unfinished
Interior
Interior Features Attic - Hatch/Skuttle, Ceiling Fan, Fireplace - Wood, Fireplaces - 1, Kitchen Island, Primary BR w/ BA, Walk-in Closet, Laundry - 1st Floor
Flooring Carpet, Hardwood, Tile
Equipment CO Detector, Smoke Detectr-HrdWrdw/Bat
Exterior
Garage Spaces 2.0
Garage Description Underground
Roof Type Shingle - Asphalt
Building
Story 2
Foundation Concrete
Sewer Private, Septic
Architectural Style Colonial
Construction Status Existing
Schools
Elementary Schools Ernest P. Barka
Middle Schools Gilbert H. Hood Middle School
High Schools Pinkerton Academy
School District Derry School District Sau #10
Read Less
Want to know what your home might be worth? Contact us for a FREE valuation!

Our team is ready to help you sell your home for the highest possible price ASAP


