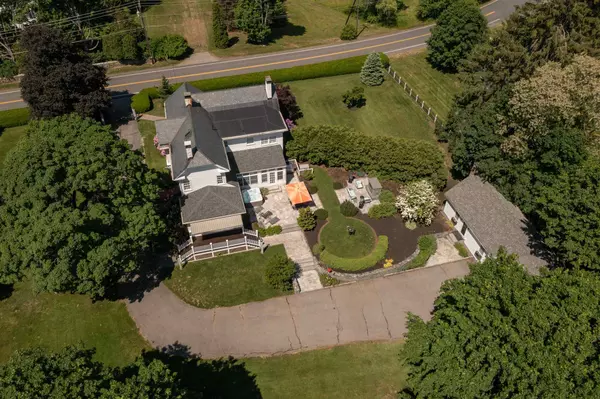Bought with Jennifer Madden • RE/MAX Rising Tide/Madden Group
$1,450,000
$1,500,000
3.3%For more information regarding the value of a property, please contact us for a free consultation.
145 EXETER RD Hampton Falls, NH 03844
3 Beds
4 Baths
4,234 SqFt
Key Details
Sold Price $1,450,000
Property Type Single Family Home
Sub Type Single Family
Listing Status Sold
Purchase Type For Sale
Square Footage 4,234 sqft
Price per Sqft $342
MLS Listing ID 4868261
Sold Date 09/01/21
Bedrooms 3
Full Baths 2
Half Baths 2
Construction Status Existing
Year Built 1884
Annual Tax Amount $16,172
Tax Year 2020
Lot Size 1.360 Acres
Acres 1.36
Property Sub-Type Single Family
Property Description
Quintessential 1880's Greek Revival located in the beating heart of Hampton Falls! The main residence offers well over 4,000 SF with 3Beds/4Baths, gracious formal entry, eat-in-kitchen, library, living, dining, and sun rooms, along with spacious master suite, office and a LL theater with bar, wine cellar and 1/2 bath. Modern updates include newer HVAC systems, spray foam insulation and generator, yet the home has retained all of its original features to include curved walls, 9' ceilings, period moldings, handcrafted built-ins, wide floors, four fireplaces, etc. Park-like setting with gated entry and fully fenced yard, privacy hedges, silver travertine patio and more! Whether a morning coffee at the outdoor fireplace, a breezy afternoon reading in the gazebo, or a chilly evening in the hot tub, this property is an oasis! Once inside the gates, you'll be amazed at the amount of space available for entertaining! Looking for an in-law or au pair suite?...the carriage house offers a one-bedroom guest house, 2-car garage, heated gym, workshop and addtl storage! As if all that weren't enough, the property also borders Applecrest Farm. Pick up your daily provisions at The Farm Market, enjoy dinner or brunch at the Orchard Grill, ice cream at The Creamery or some apple picking in the fall! You'd be hard-pressed to find a more idyllic setting to call home yet all major commuter routes, shopping centers, NH's best beaches and some of Portsmouth's finest restaurants are a short drive!
Location
State NH
County Nh-rockingham
Area Nh-Rockingham
Zoning AGRI/RES
Rooms
Basement Entrance Interior
Basement Bulkhead, Concrete Floor, Partially Finished, Stairs - Interior
Interior
Interior Features Attic, Bar, Blinds, Fireplace - Wood, Fireplaces - 3+, Home Theatre Wiring, Hot Tub, In-Law/Accessory Dwelling, Kitchen Island, Kitchen/Dining, Primary BR w/ BA, Soaking Tub, Wet Bar, Window Treatment, Wood Stove Insert, Laundry - Basement
Heating Baseboard, Energy Star System, Gas Heater - Vented, Hot Air, Multi Zone, Radiant, Stove - Wood, Wall Furnace
Cooling Central AC
Flooring Hardwood, Slate/Stone, Tile
Equipment Dehumidifier, Enrgy Recvry Ventlatr Unt, Irrigation System, Radon Mitigation, Stove-Wood, Generator - Standby
Exterior
Exterior Feature Barn, Deck, Fence - Full, Garden Space, Gazebo, Guest House, Hot Tub, Natural Shade, Patio, Porch - Enclosed, Shed, Porch - Heated
Parking Features Yes
Garage Spaces 2.0
Utilities Available Cable - At Site, Gas - LP/Bottle, High Speed Intrnt -AtSite, Internet - Cable
Roof Type Membrane,Shingle - Architectural,Slate
Building
Story 2.5
Foundation Fieldstone, Granite, Stone w/ Skim Coating
Sewer 1500+ Gallon, Leach Field, Private, Septic
Construction Status Existing
Schools
Elementary Schools Lincoln Akerman School
Middle Schools Lincoln Akerman School
High Schools Winnacunnet High School
School District Hampton Falls
Read Less
Want to know what your home might be worth? Contact us for a FREE valuation!

Our team is ready to help you sell your home for the highest possible price ASAP







