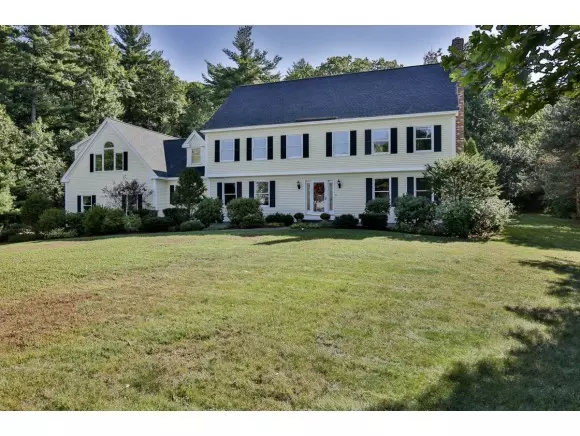Bought with Joe Peront • Coco, Early & Associates Windham Division
$455,000
$469,900
3.2%For more information regarding the value of a property, please contact us for a free consultation.
34 Hemlock ST Londonderry, NH 03053
6 Beds
3 Baths
4,392 SqFt
Key Details
Sold Price $455,000
Property Type Single Family Home
Sub Type Single Family
Listing Status Sold
Purchase Type For Sale
Square Footage 4,392 sqft
Price per Sqft $103
MLS Listing ID 4384690
Sold Date 01/05/15
Style Colonial
Bedrooms 6
Full Baths 2
Half Baths 1
Construction Status Existing
Year Built 1989
Annual Tax Amount $10,417
Tax Year 2012
Lot Size 1.500 Acres
Acres 1.5
Property Sub-Type Single Family
Property Description
With 5 large bedrooms and a huge master suite this great home has room for everyone! The kitchen was updated just 2 years ago with custom made kitchen cabinets and top of the line stainless steel Kitchen Aid appliances like double wall ovens, cook-top, refridgerator, dishwasher and trash compactor. Beautiful, large formal dining room with tray ceiling and wainscotting. There's a nice gas fireplace in formal living room. Work from home? A few possibilities for an office here! New heating system and hot water tank 4 years ago, new 50 yr roof and generator ready. South Londonderry School district!
Location
State NH
County Nh-rockingham
Area Nh-Rockingham
Zoning res
Rooms
Basement Entrance Interior
Basement Bulkhead, Full, Stairs - Interior, Sump Pump, Unfinished
Interior
Interior Features Attic - Hatch/Skuttle, Blinds, Fireplace - Gas, Fireplaces - 1, Kitchen Island, Primary BR w/ BA, Walk-in Closet, Laundry - 2nd Floor
Heating Oil, Baseboard, Hot Water, Multi Zone
Cooling Multi Zone
Flooring Carpet, Hardwood, Tile
Equipment CO Detector, Intercom
Exterior
Exterior Feature Balcony, Deck, Porch - Screened, Window Screens
Parking Features Yes
Garage Spaces 3.0
Garage Description Auto Open, Direct Entry, Parking Spaces 3, Attached
Roof Type Shingle - Asphalt
Building
Lot Description Landscaped, Subdivision
Story 2
Foundation Concrete
Sewer Leach Field, Private, Septic
Water Drilled Well, Private
Architectural Style Colonial
Construction Status Existing
Schools
Elementary Schools South Londonderry Elem
Middle Schools Londonderry Middle School
High Schools Londonderry Senior Hs
School District Londonderry School District
Read Less
Want to know what your home might be worth? Contact us for a FREE valuation!

Our team is ready to help you sell your home for the highest possible price ASAP



