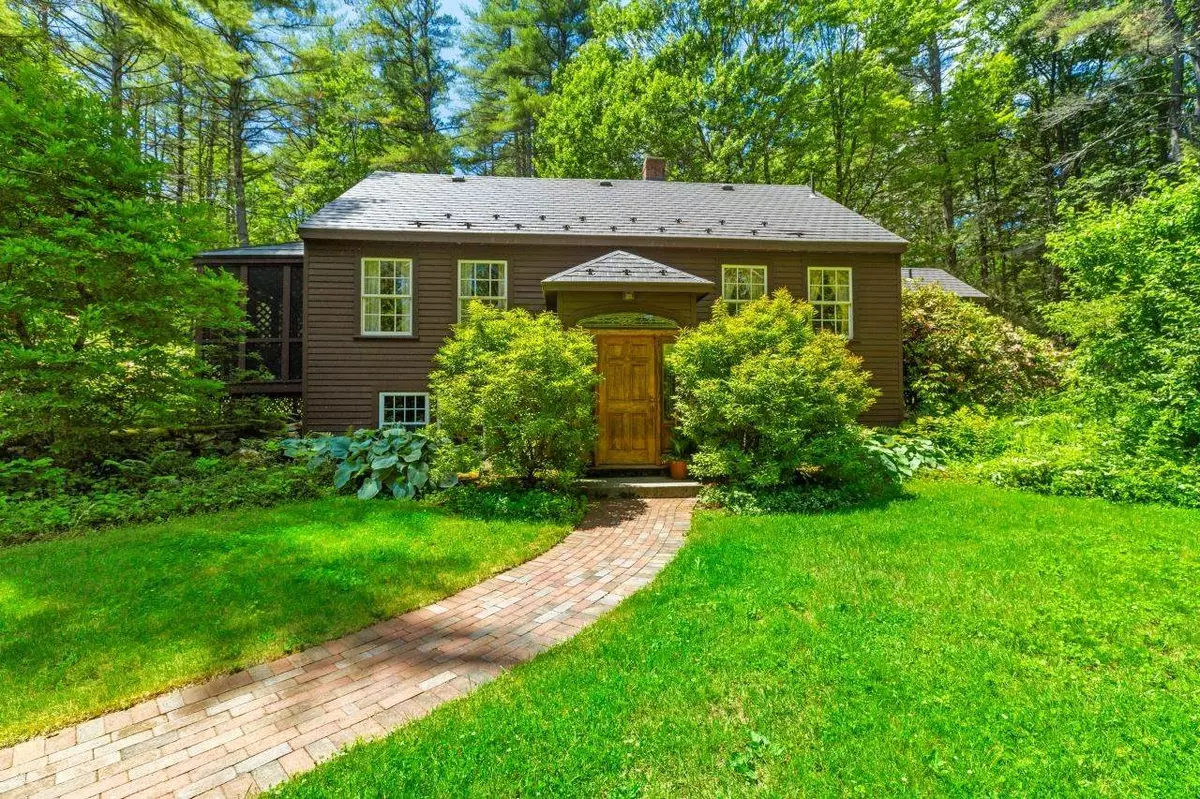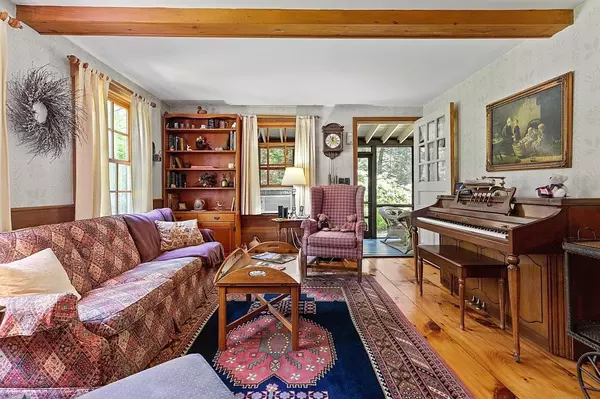Bought with Kenneth Leva • Four Seasons Sotheby's Int'l Realty
$436,000
$415,000
5.1%For more information regarding the value of a property, please contact us for a free consultation.
47 Forest RD Lyndeborough, NH 03082
3 Beds
3 Baths
2,472 SqFt
Key Details
Sold Price $436,000
Property Type Single Family Home
Sub Type Single Family
Listing Status Sold
Purchase Type For Sale
Square Footage 2,472 sqft
Price per Sqft $176
MLS Listing ID 4868629
Sold Date 08/26/21
Style Cape,Tri-Level,Split Level
Bedrooms 3
Full Baths 2
Three Quarter Bath 1
Construction Status Existing
Year Built 1969
Annual Tax Amount $6,411
Tax Year 2020
Lot Size 8.700 Acres
Acres 8.7
Property Description
Nestled on 8.7 acres of native gardens, natural forest, and brook frontage, this home is truly a nature lover's oasis. The property was curated with an appreciation of the New England landscape and the natural beauty it has to offer. Native Rhododendron, mountain laurel, Stony Brook, and old growth timber are just a hint of what you will discover as you explore the premises and its many areas for enjoyment. The home was carefully designed to enjoy the outdoors while being indoors. Features such as the screened porch overlooking the gardens, the master bedroom and dining area with sliders and direct access to the rear deck, and the many windows to offer the sights and sounds of the nature that surrounds you. This home also offers a versatile floorplan with many options for home offices, library, a cozy den with a propane heating stove, a 2nd kitchen area, and the flexibility for a home business (this home is within the Village District) and high speed internet. The detached 2 car garage has room for your cars or workshop space (with a woodstove to take the chill off) addl. storage upstairs, a built-in recycling bin system, an enclosed area for your yard equipment and tools AND outback you will find an area for poultry or small farm animals. This property welcomes you into Nature's Classroom where the opportunities are abundant.
Location
State NH
County Nh-hillsborough
Area Nh-Hillsborough
Zoning VILLAG
Rooms
Basement Entrance Walk-up
Basement Partially Finished
Interior
Interior Features Dining Area, Kitchen/Dining, Primary BR w/ BA, Natural Light, Natural Woodwork, Security, Laundry - Basement
Heating Oil
Cooling None
Flooring Carpet, Laminate, Softwood, Tile, Wood
Equipment Stove-Gas
Exterior
Exterior Feature Clapboard
Parking Features Detached
Garage Spaces 2.0
Utilities Available High Speed Intrnt -AtSite
Roof Type Metal,Shingle
Building
Lot Description Country Setting, Landscaped, Neighbor Business, Pond Frontage, Timber, Wooded
Story 1.75
Foundation Concrete
Sewer Private
Water Private
Construction Status Existing
Schools
Elementary Schools Lyndeborough Central School
Middle Schools Wilton-Lyndeboro Cooperative
School District Wilton-Lyndeborough
Read Less
Want to know what your home might be worth? Contact us for a FREE valuation!

Our team is ready to help you sell your home for the highest possible price ASAP






