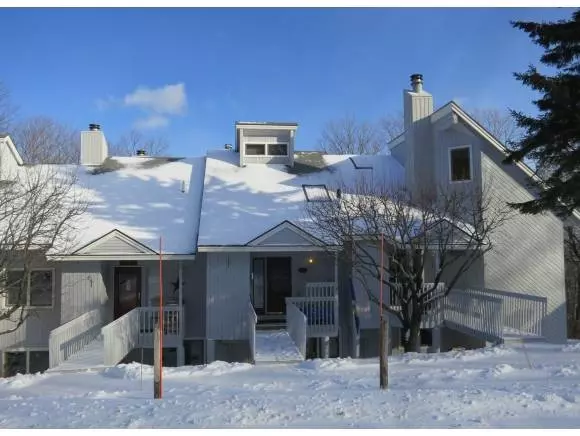Bought with Patricia Glabach • Winhall Real Estate, Inc.
$285,000
$299,000
4.7%For more information regarding the value of a property, please contact us for a free consultation.
I3D Slopeside Shattarack Road Stratton, VT 05155
3 Beds
3 Baths
1,520 SqFt
Key Details
Sold Price $285,000
Property Type Condo
Sub Type Condo
Listing Status Sold
Purchase Type For Sale
Square Footage 1,520 sqft
Price per Sqft $187
MLS Listing ID 4323455
Sold Date 05/01/15
Style Townhouse
Bedrooms 3
Full Baths 2
Three Quarter Bath 1
Construction Status Existing
HOA Fees $480/mo
Year Built 1977
Annual Tax Amount $5,175
Tax Year 2014
Lot Size 36.250 Acres
Acres 36.25
Property Sub-Type Condo
Property Description
An enduring family favorite Slopeside is a private gated community on Stratton slopes. Walk to Tamarack Lift,ski home to this inviting 2 bedroom plus bedroom loft, 3 bath townhome. A pocket door provides airlock entry from a roomy mudroom with convenient full bath. The open living area features a soaring vaulted ceiling, wood burning brick fireplace, dining area, well equipped kitchen with breakfast bar, and access onto a sheltered grilling/lounging deck. The expansive loft with bathroom offers airy bedroom space. The lower level includes a restful master bedroom, large bunk room, laundry room with storage closets and full bath with Jacuzzi tub. Enjoy aprs ski relaxation in the residents/guests only Community Building with outdoor hot tub, game room, heated summer pool, and gathering room. Excellent rental history. Short walk to Stratton Village for shopping, dining and entertaining events. Sports Club bond included with Purchaser paying transfer fee at Closing. Offered furnished
Location
State VT
County Vt-windham
Area Vt-Windham
Zoning Com. Res.
Rooms
Basement None
Interior
Interior Features Ceiling Fan, Dining Area, Fireplace - Screens/Equip, Fireplace - Wood, Fireplaces - 1, Furnished, Living/Dining, Natural Woodwork, Sauna, Security Door(s), Skylight, Soaking Tub, Vaulted Ceiling, Whirlpool Tub
Heating Baseboard, Electric
Flooring Carpet, Softwood, Vinyl
Equipment Smoke Detector, Smoke Detectr-Hard Wired
Exterior
Exterior Feature Trash, Deck
Parking Features No
Garage Description Parking Spaces 2
Utilities Available Cable
Amenities Available Club House
Roof Type Shingle - Asphalt
Building
Lot Description Ski Area, Trail/Near Trail, Mountain
Story 3
Foundation Concrete
Sewer Public
Water Public
Architectural Style Townhouse
Construction Status Existing
Schools
Elementary Schools Choice
Middle Schools Choice
High Schools Choice
School District Bennington/Rutland
Read Less
Want to know what your home might be worth? Contact us for a FREE valuation!

Our team is ready to help you sell your home for the highest possible price ASAP



