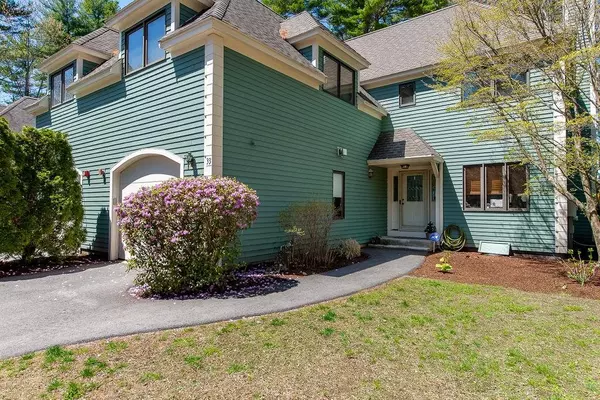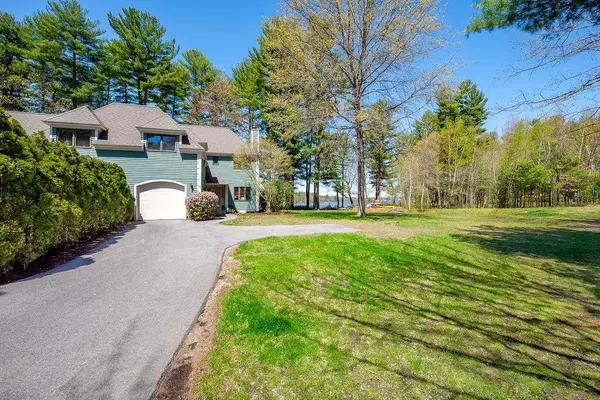Bought with Mary Strathern • The Gove Group Real Estate, LLC
$575,000
$525,000
9.5%For more information regarding the value of a property, please contact us for a free consultation.
33 Clearwater DR #33 Dover, NH 03820
3 Beds
3 Baths
2,234 SqFt
Key Details
Sold Price $575,000
Property Type Condo
Sub Type Condo
Listing Status Sold
Purchase Type For Sale
Square Footage 2,234 sqft
Price per Sqft $257
Subdivision Cricklewood On The Bellamy
MLS Listing ID 4859061
Sold Date 06/26/21
Style Townhouse
Bedrooms 3
Full Baths 2
Half Baths 1
Construction Status Existing
HOA Fees $459/mo
Year Built 1990
Annual Tax Amount $10,800
Tax Year 2021
Property Description
Magnificent WATER VIEWS from almost every room in this 3 bed/2.5 bath townhouse style condo. The coveted end unit in Cricklewood On the Bellamy, make this a rare WATERFRONT boating option while enjoying turn key living & no maintenance. Condo has 2234 sq. ft, is one of 24 units, with 4 in each building, each with its own entry, a waterfront deck (not all units have view), & 1 car garage. The open floor plan connects the living rm (w/ wood fireplace), dining rm (VIEWS, VIEWS, VIEWS), kitchen w/stainless appliances, wine cooler, custom cabinetry, all w/granite counter tops. Most of the living space & Mstr bed suite (office w/2nd gas FP) have SERENE WATER VIEWS AND VIBRANT SUNSETS. Other amenities include; air conditioning, high ceilings, and a large deck that overlooks the sandy beach and kayak launch area. New washer/dryer, large closet space, 1st floor pantry, & generator APC hook up, round out the homes features. The boat mooring may be transferred to the buyer & provides deep water boating to Great Bay/Piscataqua, & the open ocean (20 minutes). Dover/Portsmouth restaurants are a short drive, commuter access right off exit 6W-RTE 16, guest parking in driveway, well managed association w/good reserves (no special assessments), quiet active community surrounded by nature. Air sealing/foam/cellulose added to home/basement/attic increasing energy efficiency. Association plows & SHOVELS all the way to your door! Pets welcome. DELAYED SHOWINGS at OPEN HOUSE 5/8 FROM 10AM-1PM.
Location
State NH
County Nh-strafford
Area Nh-Strafford
Zoning RM-SU
Body of Water River
Interior
Interior Features Bar, Dining Area, Fireplaces - 2, Kitchen/Dining, Living/Dining, Primary BR w/ BA, Natural Light, Natural Woodwork, Storage - Indoor, Walk-in Pantry, Window Treatment, Laundry - 1st Floor
Heating Gas - LP/Bottle
Cooling Central AC
Flooring Carpet, Tile
Exterior
Exterior Feature Clapboard
Parking Features Attached
Garage Spaces 1.0
Garage Description Driveway, Parking Spaces 4
Utilities Available Gas - LP/Bottle, High Speed Intrnt -Avail, Internet - Cable, Underground Utilities
Amenities Available Beach Access
Waterfront Description Yes
View Y/N Yes
Water Access Desc Yes
View Yes
Roof Type Shingle - Asphalt
Building
Lot Description Condo Development
Story 2
Foundation Concrete
Sewer Public
Water Public
Construction Status Existing
Schools
High Schools Dover High School
School District Dover School District Sau #11
Read Less
Want to know what your home might be worth? Contact us for a FREE valuation!

Our team is ready to help you sell your home for the highest possible price ASAP







