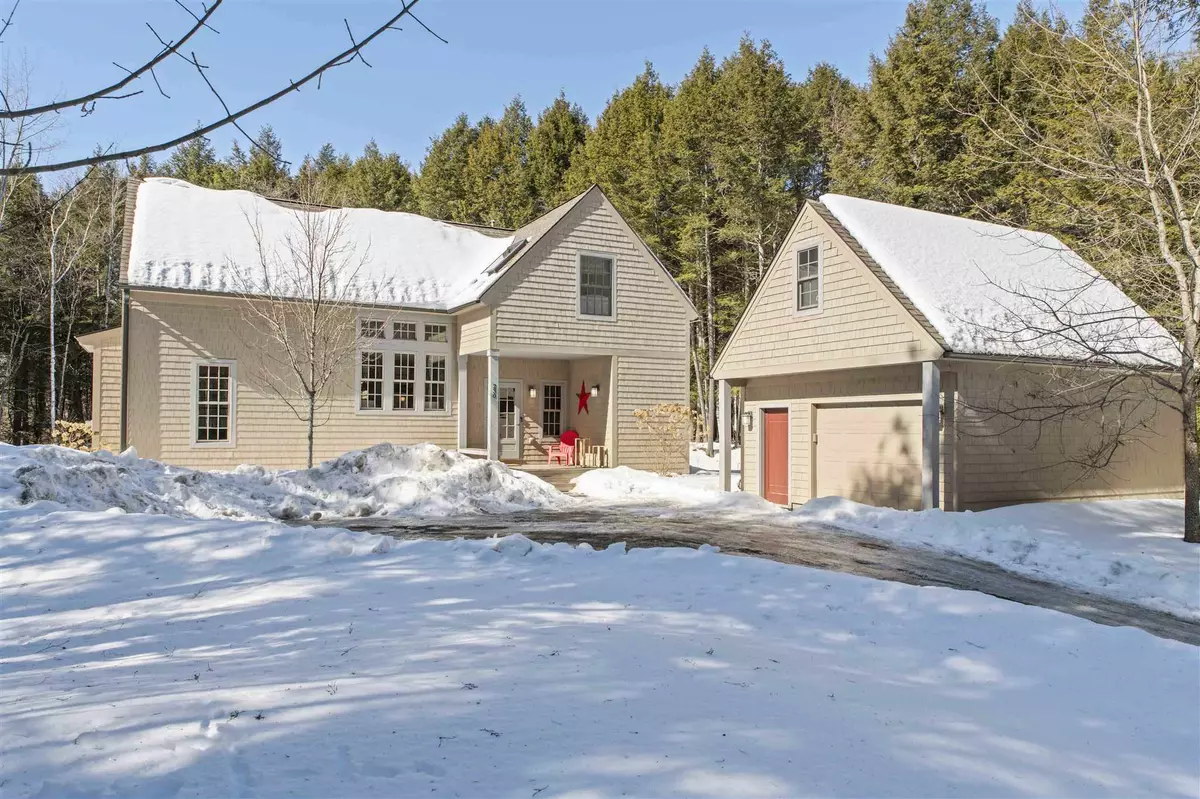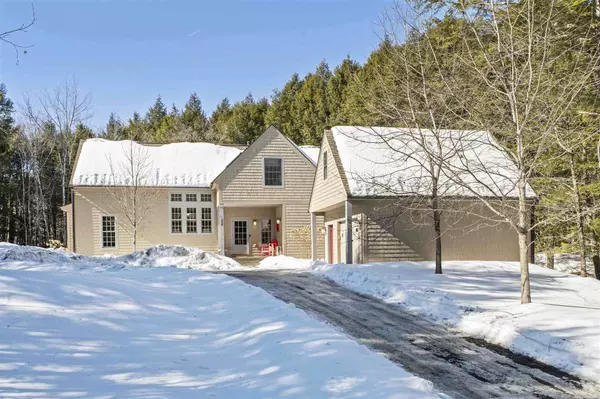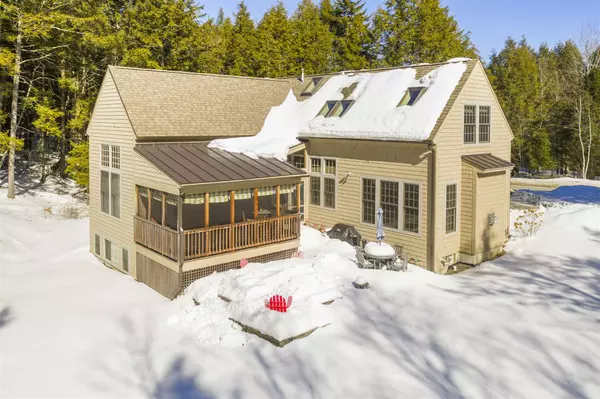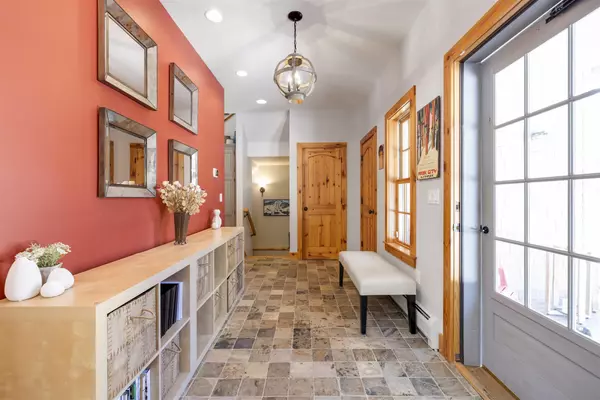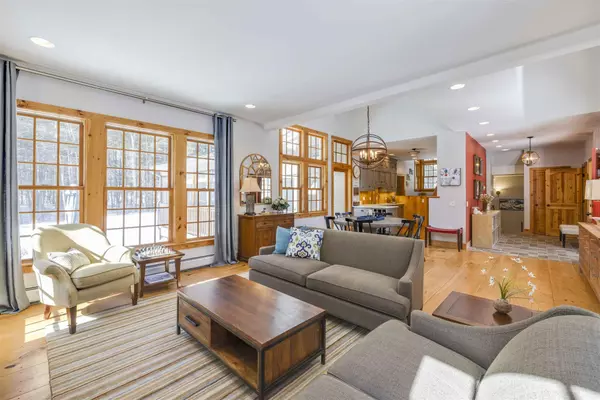Bought with Chris Crowe • Quechee Lakes Real Estate Center
$823,000
$850,000
3.2%For more information regarding the value of a property, please contact us for a free consultation.
230 Alden Partridge RD Hartford, VT 05059
3 Beds
3 Baths
3,443 SqFt
Key Details
Sold Price $823,000
Property Type Single Family Home
Sub Type Single Family
Listing Status Sold
Purchase Type For Sale
Square Footage 3,443 sqft
Price per Sqft $239
Subdivision Quechee Lakes
MLS Listing ID 4849521
Sold Date 06/15/21
Style Cape,Cottage/Camp,Farmhouse
Bedrooms 3
Full Baths 2
Half Baths 1
Construction Status Existing
HOA Fees $441/ann
Year Built 2008
Annual Tax Amount $6,339
Tax Year 2020
Lot Size 0.970 Acres
Acres 0.97
Property Description
In the heart of Quechee - in the heart of Vermont - this incredibly stylish and elegantly presented woodland cottage home delivers on the often sought but rarely achieved architectural harmony between cozy and spacious at the same time. Using the time-honored technique of a south-facing main façade, adding volume to an efficient footprint and taking a particular focus on oversize window throughout results in an interior that glows with natural light throughout the day. Once inside, the space unfolds with an open design and complimentary architectural choices like a living area with a dramatic stone chimney and hearth as the great room’s main visual anchor, vaulted ceilings in the master suite and dining room area, and an ingenious second-floor bridge to the third bedroom that provides for a distinct sense of privacy between all of the bedrooms. You'll quickly realize that this design is an exceptional use of the available space and one of our favorite designs. The tucked-away covered entry creates the feeling of a quiet retreat in the woods, hides a convenient ski locker in and presents a design with a single main door people actually use. The one acre lot, with expanded clearing, is level and private and set back from the already quiet country road. Other highlights include a second-floor loft space that makes for a great home office or sitting area and room for all seasons both inside and out with a screened porch and a patio.
Location
State VT
County Vt-windsor
Area Vt-Windsor
Zoning PUD
Rooms
Basement Entrance Interior
Basement Climate Controlled, Concrete, Concrete Floor, Daylight, Finished, Frost Wall, Full, Insulated, Partially Finished, Stairs - Interior, Storage Space, Unfinished
Interior
Interior Features Cathedral Ceiling, Dining Area, Fireplace - Gas, Fireplaces - 1, Kitchen/Dining, Kitchen/Family, Living/Dining, Primary BR w/ BA, Natural Light, Skylight, Vaulted Ceiling, Walk-in Closet, Laundry - 1st Floor
Heating Gas - LP/Bottle
Cooling None
Flooring Carpet, Ceramic Tile, Hardwood
Equipment CO Detector, Security System, Smoke Detectr-Hard Wired
Exterior
Exterior Feature Clapboard, Wood Siding
Garage Detached
Garage Spaces 1.0
Garage Description Deeded, Driveway, Garage, On-Site, Parking Spaces 2
Community Features None
Utilities Available Gas - LP/Bottle, Underground Utilities
Amenities Available Club House, Exercise Facility, Management Plan, Master Insurance, Playground, Recreation Facility, Beach Access, Common Acreage, Golf, Golf Course, Hot Tub, Pool - In-Ground, Pool - Indoor, Sauna, Tennis Court, Pool - Heated, Locker Rooms
Waterfront No
Waterfront Description No
View Y/N No
Water Access Desc No
View No
Roof Type Shingle - Asphalt
Building
Lot Description Country Setting, Landscaped, Level, Open, Subdivision, Trail/Near Trail, Wooded
Story 2
Foundation Concrete, Poured Concrete
Sewer Public
Water Public
Construction Status Existing
Schools
Elementary Schools Ottauquechee School
Middle Schools Hartford Memorial Middle
High Schools Hartford Area Career And Tech
School District Hartford School District
Read Less
Want to know what your home might be worth? Contact us for a FREE valuation!

Our team is ready to help you sell your home for the highest possible price ASAP



