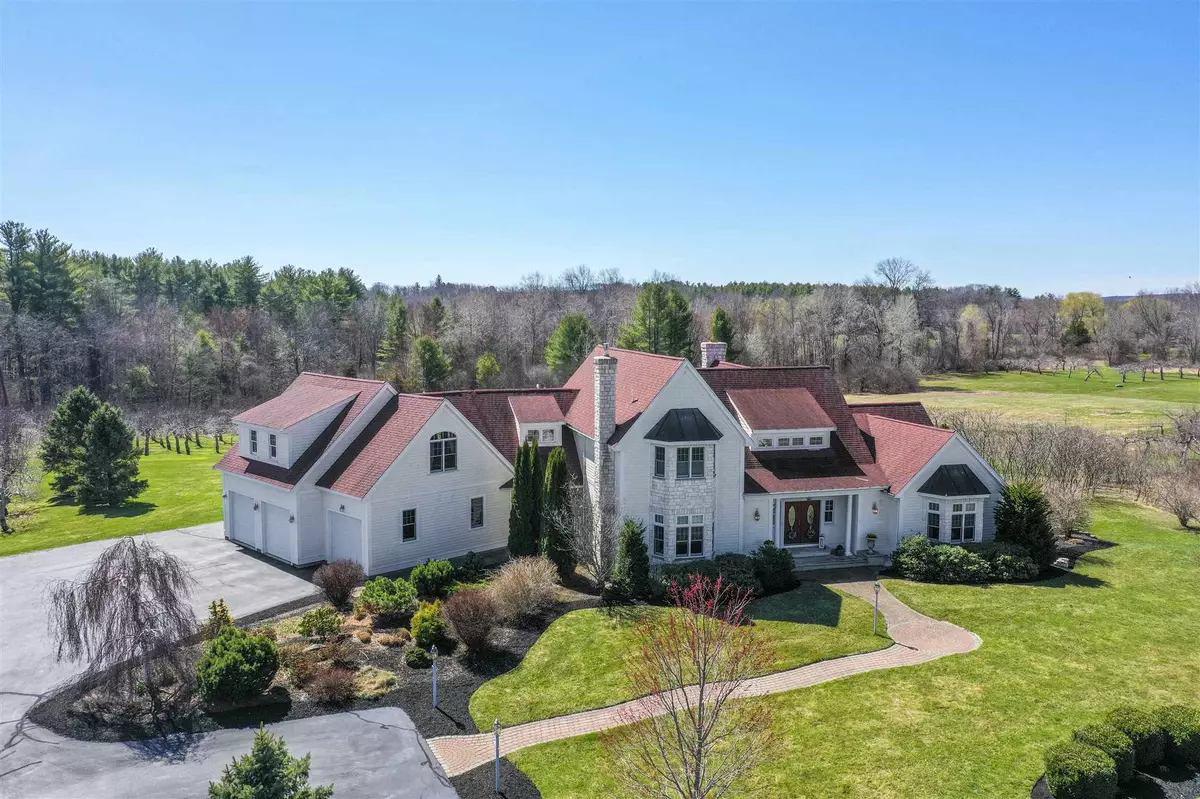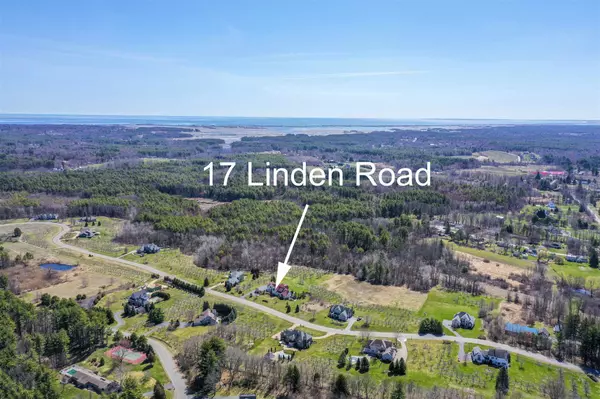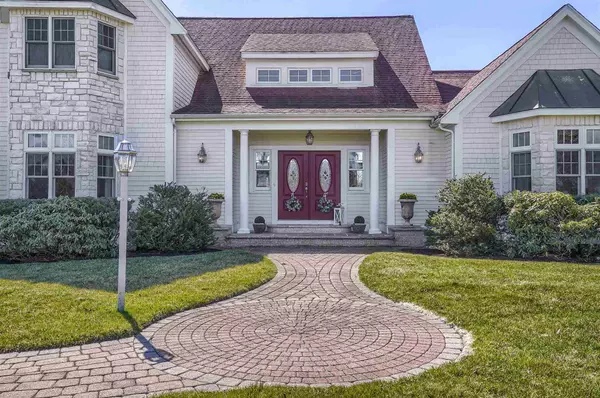Bought with Krystsina Listapad • Keller Williams Realty/Reading
$1,370,000
$1,390,000
1.4%For more information regarding the value of a property, please contact us for a free consultation.
17 Linden RD Hampton Falls, NH 03844
4 Beds
5 Baths
5,884 SqFt
Key Details
Sold Price $1,370,000
Property Type Single Family Home
Sub Type Single Family
Listing Status Sold
Purchase Type For Sale
Square Footage 5,884 sqft
Price per Sqft $232
Subdivision Linden/Atlanta Subdivision
MLS Listing ID 4856234
Sold Date 06/11/21
Bedrooms 4
Full Baths 2
Half Baths 2
Three Quarter Bath 1
Construction Status Existing
Year Built 2004
Annual Tax Amount $21,049
Tax Year 2020
Lot Size 7.480 Acres
Acres 7.48
Property Sub-Type Single Family
Property Description
Sophistication at its finest! If you love sunlit open spaces & expansive walls to display your prized artwork then you are going to love this meticulously maintained, custom-built Colonial w/ a European twist. The home is simply stunning! No other way to describe its appeal that offers charm perfectly blended to create a lasting impression. The stone paved walkway winds towards the house and allows one to take in all the extravagant gardens, masterfully created for a perfect & inviting flow as you open the front door! You will be impressed by a two-story open great room w/ a central focal point wood burning fireplace. Framed by the oversized French doors you are led outside to a stone patio, surrounded by your private apple orchard. To the right of the house you will find two spacious guest bedrooms each w/ unique style. To the left you will find a family wing w/ sundrenched kitchen & recently updated appliances, mahogany paneled den w/ additional gas fireplace, and mudroom attached to an oversized 3car garage. Just upstairs and you are in your Master Suite retreat overlooking your private 7+ acre back yard abutting conservation land. The master is connected to a small flex space that can be configured for many other uses. The second story over the garage offers a fully finished usable loft for in-law potential w/ lots of closets and a great layout & flow. Need more space? Check out a partly finished basement w/ wine cellar and exercise room. Showings begin Wednesday 4/21/21.
Location
State NH
County Nh-rockingham
Area Nh-Rockingham
Zoning AGRI/R
Rooms
Basement Entrance Walkout
Basement Full, Partially Finished, Walkout
Interior
Interior Features Cathedral Ceiling, Ceiling Fan, Dining Area, Fireplace - Gas, Fireplace - Wood, Hearth, In-Law Suite, Kitchen Island, Kitchen/Dining, Living/Dining, Primary BR w/ BA, Natural Light, Natural Woodwork, Soaking Tub, Surround Sound Wiring, Walk-in Closet, Wet Bar, Window Treatment, Laundry - 1st Floor
Heating Forced Air, Multi Zone
Cooling Central AC, Multi Zone
Flooring Carpet, Hardwood, Tile
Equipment Smoke Detectr-Hard Wired
Exterior
Exterior Feature Balcony, Garden Space, Gazebo, Hot Tub, Other, Patio, Porch - Covered
Parking Features Yes
Garage Spaces 3.0
Garage Description Garage
Utilities Available Underground Utilities
Roof Type Shingle - Architectural
Building
Story 2
Foundation Concrete
Sewer Private, Septic
Construction Status Existing
Schools
Elementary Schools Lincoln Akerman School
Middle Schools Lincoln Akerman School
High Schools Winnacunnet High School
School District Hampton Falls
Read Less
Want to know what your home might be worth? Contact us for a FREE valuation!

Our team is ready to help you sell your home for the highest possible price ASAP







