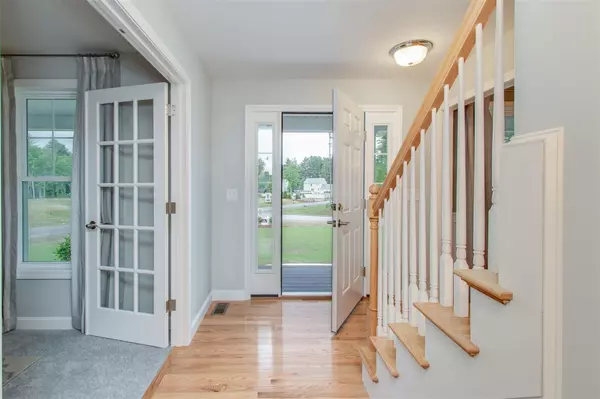Bought with David Nease • Keller Williams Realty Metro-Londonderry
$617,900
$599,900
3.0%For more information regarding the value of a property, please contact us for a free consultation.
22 Horizon DR #267 Litchfield, NH 03052
3 Beds
3 Baths
2,814 SqFt
Key Details
Sold Price $617,900
Property Type Single Family Home
Sub Type Single Family
Listing Status Sold
Purchase Type For Sale
Square Footage 2,814 sqft
Price per Sqft $219
Subdivision Weatherstone Estates
MLS Listing ID 4837893
Sold Date 06/11/21
Style Colonial
Bedrooms 3
Full Baths 2
Half Baths 1
Construction Status Pre-Construction
Lot Size 1.160 Acres
Acres 1.16
Property Description
Our 'Abbey II' modern style colonial and current model home is now for sale! Offering lots of upgrades, open concept living, a spacious kitchen w/pantry and large center island for casual dining, a home office and formal dining room. The cleverly designed mudroom and laundry room located just off the garage will surely benefit your active family. Includes a relaxing front farmers porch, cozy gas fireplace, hardwoods and granite, irrigation system, central AC, gutters and all the amenities needed for a comfortable lifestyle. Conveniently located between Nashua & Manchester, close to golf, shopping, Airport and commuting routes and just a short walk to Litchfield’s popular paved bike/walk path. Enjoy quality Stabile built homes and small town values at Weatherstone Estates in Litchfield!
Location
State NH
County Nh-hillsborough
Area Nh-Hillsborough
Zoning RES
Rooms
Basement Entrance Interior
Basement Bulkhead, Concrete, Concrete Floor, Stairs - Interior, Unfinished
Interior
Interior Features Fireplace - Gas, Kitchen Island, Primary BR w/ BA, Vaulted Ceiling, Laundry - 1st Floor
Heating Gas - Natural
Cooling Central AC
Flooring Carpet, Hardwood, Tile
Equipment Irrigation System, Smoke Detectr-Hard Wired
Exterior
Exterior Feature Vinyl
Garage Attached
Garage Spaces 2.0
Utilities Available Phone, Cable, Underground Utilities
Roof Type Shingle - Architectural
Building
Lot Description Landscaped, Sloping, Subdivision, Trail/Near Trail, Wooded
Story 2
Foundation Poured Concrete
Sewer Private, Septic
Water Public
Construction Status Pre-Construction
Schools
Elementary Schools Griffin Memorial School
Middle Schools Litchfield Middle School
High Schools Campbell High School
School District Litchfield Sch Dst Sau #27
Read Less
Want to know what your home might be worth? Contact us for a FREE valuation!

Our team is ready to help you sell your home for the highest possible price ASAP







