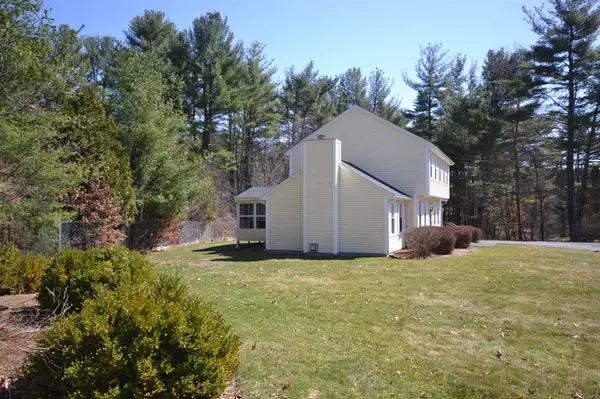Bought with Charlene Gauthier • Redfin Corporation
$565,000
$499,000
13.2%For more information regarding the value of a property, please contact us for a free consultation.
4 Spicebush CIR Litchfield, NH 03052
3 Beds
3 Baths
2,864 SqFt
Key Details
Sold Price $565,000
Property Type Single Family Home
Sub Type Single Family
Listing Status Sold
Purchase Type For Sale
Square Footage 2,864 sqft
Price per Sqft $197
MLS Listing ID 4854959
Sold Date 06/01/21
Style Colonial
Bedrooms 3
Full Baths 1
Half Baths 1
Three Quarter Bath 1
Construction Status Existing
Year Built 1993
Annual Tax Amount $7,599
Tax Year 2020
Lot Size 1.050 Acres
Acres 1.05
Property Description
Welcome to a Perfect home for those looking for privacy, yet close to shopping, restaurants and trails. This lovely 3 bedroom, 3 bath home with 2 car attached is move-in ready. This Ashwood built home has been Freshly painted, wood floors, tile, irrigation, nest system, stand-by generator, propane gas, window treatments, lower level bar, stools and wall mount tv. It also has public water, central air, and more! First floor laundry, and a large office/den; granite kitchen with island and eat-in space leading to a great 3 season light-filled porch with windows all around. Step out to the yard; play area with a Gorilla Redwood Swing Set; siting garden; all on a private cul-de-sac location. Front to back step-down, fire-placed large living room and a dining room all on first floor. Second floor large Primary suite with walk-in closet and 3/4 bathroom.; two other good sized bedrooms, full bath and a second floor foyer area. Wonderful lower level boasts a large family, game room with a gas fireplace and plenty of storage. Fantastic opportunity to be in a Cul-de-Sac, with trails on Litchfield State Park (entrance with marked path on Tanager way. Offers due Monday April 12th by 5pm.
Location
State NH
County Nh-hillsborough
Area Nh-Hillsborough
Zoning RES
Rooms
Basement Entrance Interior
Basement Bulkhead, Climate Controlled, Other, Partially Finished, Stairs - Interior, Storage Space, Interior Access, Stairs - Basement
Interior
Interior Features Cathedral Ceiling, Dining Area, Fireplaces - 1, Kitchen Island, Kitchen/Dining, Laundry Hook-ups, Primary BR w/ BA, Laundry - 1st Floor
Heating Gas - LP/Bottle
Cooling Central AC
Flooring Carpet, Hardwood
Equipment Stove-Wood, Generator - Standby
Exterior
Exterior Feature Vinyl Siding
Garage Attached
Garage Spaces 2.0
Garage Description Parking Spaces 6+
Utilities Available Other
Roof Type Shingle - Asphalt
Building
Lot Description Landscaped, Level
Story 2
Foundation Concrete
Sewer Private
Water Public
Construction Status Existing
Schools
Elementary Schools Griffin Memorial School
Middle Schools Litchfield Middle School
High Schools Campbell High School
School District Litchfield Sch Dst Sau #27
Read Less
Want to know what your home might be worth? Contact us for a FREE valuation!

Our team is ready to help you sell your home for the highest possible price ASAP







