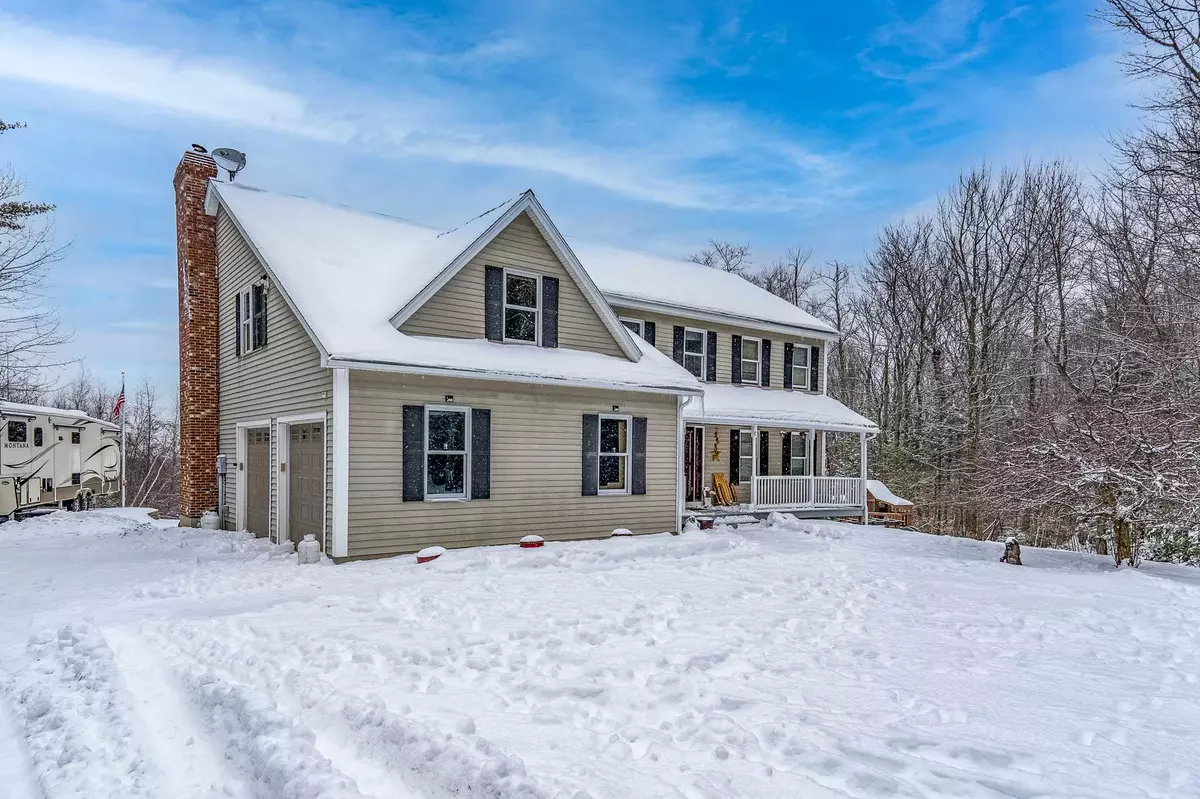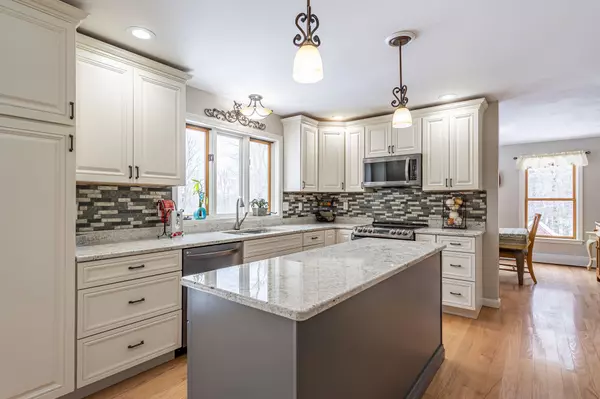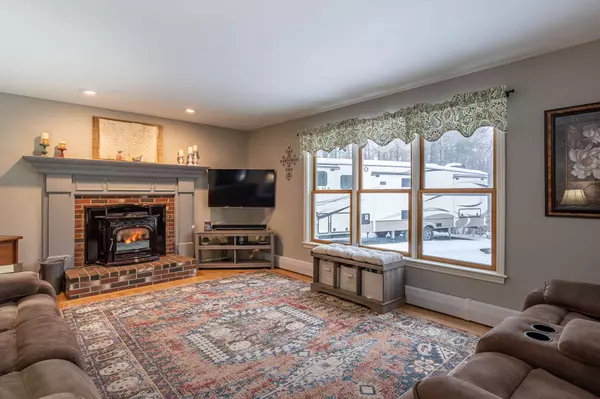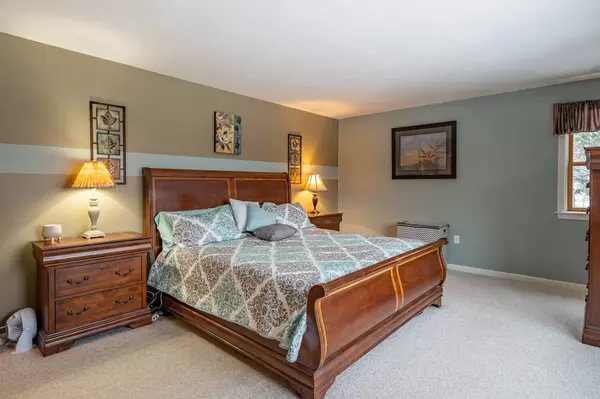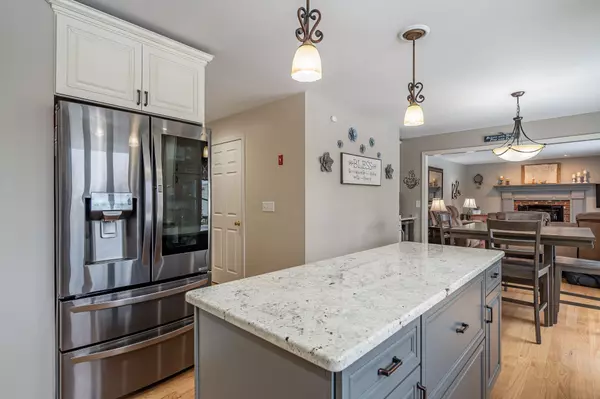Bought with David Hansen • Keller Williams Realty-Metropolitan
$578,500
$509,900
13.5%For more information regarding the value of a property, please contact us for a free consultation.
1032 Mason RD Wilton, NH 03086
4 Beds
4 Baths
3,988 SqFt
Key Details
Sold Price $578,500
Property Type Single Family Home
Sub Type Single Family
Listing Status Sold
Purchase Type For Sale
Square Footage 3,988 sqft
Price per Sqft $145
MLS Listing ID 4846454
Sold Date 04/02/21
Bedrooms 4
Full Baths 2
Half Baths 1
Three Quarter Bath 1
Construction Status Existing
Year Built 1997
Annual Tax Amount $10,164
Tax Year 2019
Lot Size 5.070 Acres
Acres 5.07
Property Sub-Type Single Family
Property Description
Stunning CUSTOM CAPE with beautiful IN-LAW suite set on a private and picturesque 5 acre lot. Three floors of finished living space is perfect for MULTI-GENERATIONAL setting. Curved walkway welcomes guests to the FARMERS PORCH. BRAND NEW kitchen with gorgeous cabinetry, STAINLESS STEEL appliances, GRANITE counters and COFFEE BAR/Beverage center. Open to spacious family room with PELLET STOVE and adjoining dining room. STUNNING new HARDWOOD FLOORS. Separate MUDROOM with storage and home OFFICE complete the first floor. Enormous MASTER SUITE with en suite bath, plus three additional spacious bedrooms and guest bath on the second floor. HUGE bonus room for homeschooling or FITNESS room, plus second floor laundry. Lower level boasts of open concept IN-LAW setup with 5th bedroom (4BD septic), full bath, kitchen/dining area and living room with gas fireplace and separate laundry. Wired for HOME AUTOMATION. This home is privately set back from the road and surrounded by mature trees with mother nature at your door. The outdoor space includes a deck overlooking the back yard, a patio, fire pit, hot tub and RV parking. Acclaimed High Mowing and Pine Hill private schools nearby. This home has everything you need and space for everyone - THIS is the ONE you have been waiting for!
Location
State NH
County Nh-hillsborough
Area Nh-Hillsborough
Zoning RA
Rooms
Basement Entrance Walkout
Basement Daylight, Finished, Walkout
Interior
Interior Features Blinds, Ceiling Fan, Fireplaces - 1, Home Theatre Wiring, In-Law/Accessory Dwelling, In-Law Suite, Kitchen Island, Primary BR w/ BA, Walk-in Closet, Laundry - 2nd Floor, Laundry - Basement
Heating Hot Water, Multi Zone, Stove - Pellet
Cooling None
Flooring Carpet, Ceramic Tile, Hardwood
Equipment Security System, Stove-Pellet
Exterior
Exterior Feature Deck, Hot Tub, Patio
Parking Features Yes
Garage Spaces 2.0
Garage Description Driveway, RV Accessible
Utilities Available High Speed Intrnt -AtSite
Roof Type Shingle - Asphalt
Building
Story 2
Foundation Poured Concrete
Sewer Private, Septic
Construction Status Existing
Schools
High Schools Wilton-Lyndeboro Sr. High
School District Wilton
Read Less
Want to know what your home might be worth? Contact us for a FREE valuation!

Our team is ready to help you sell your home for the highest possible price ASAP



