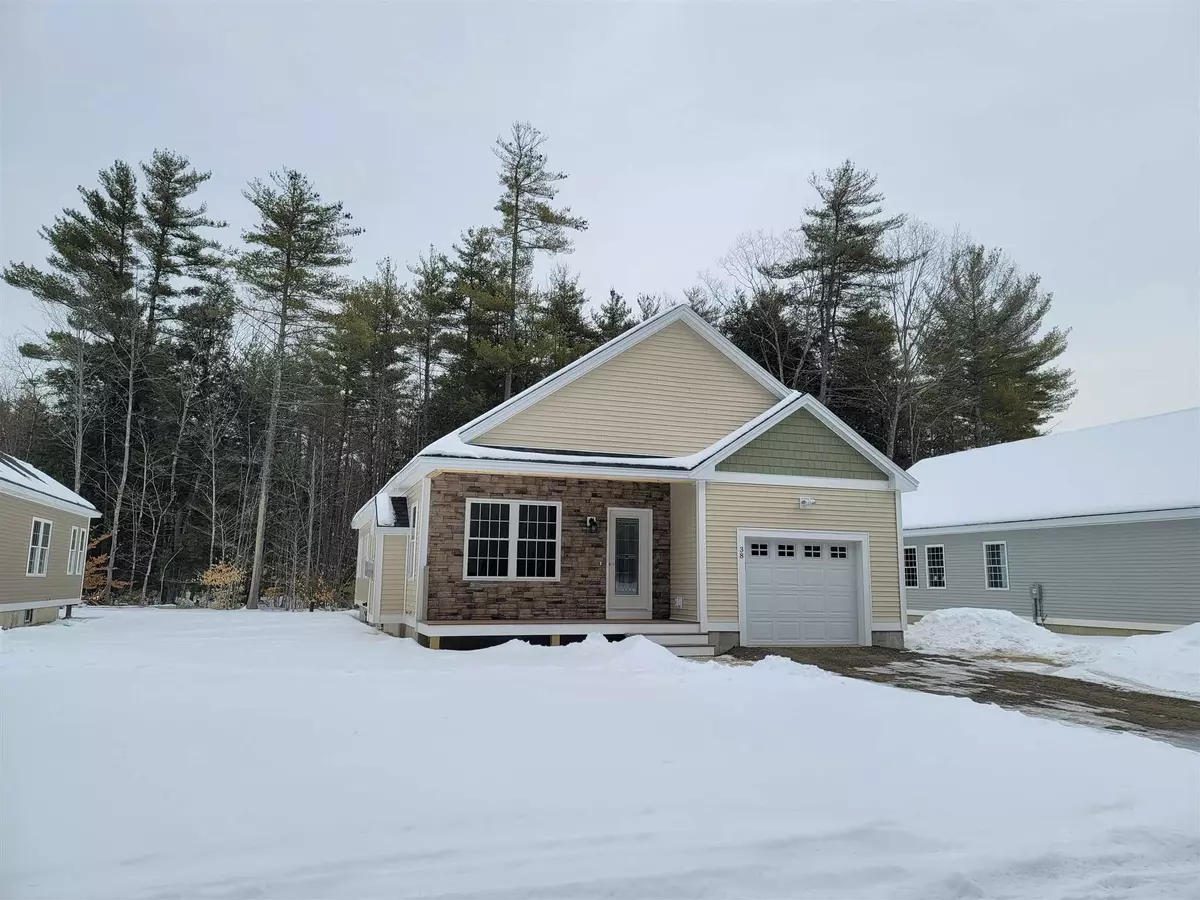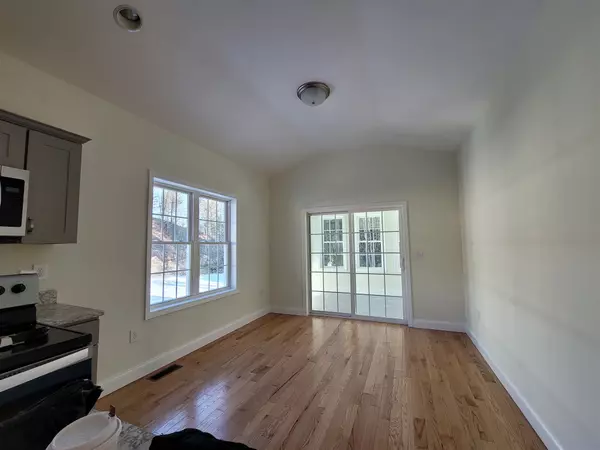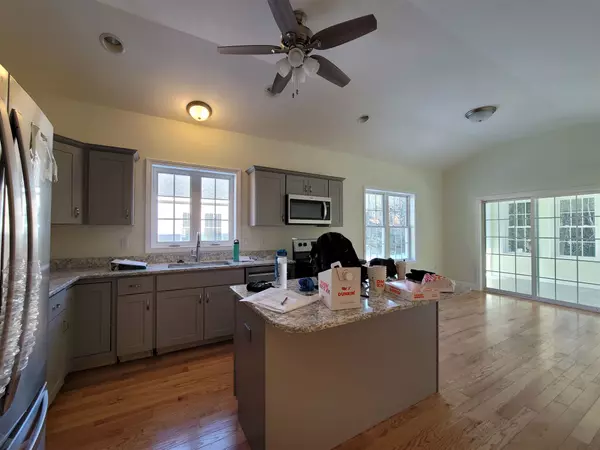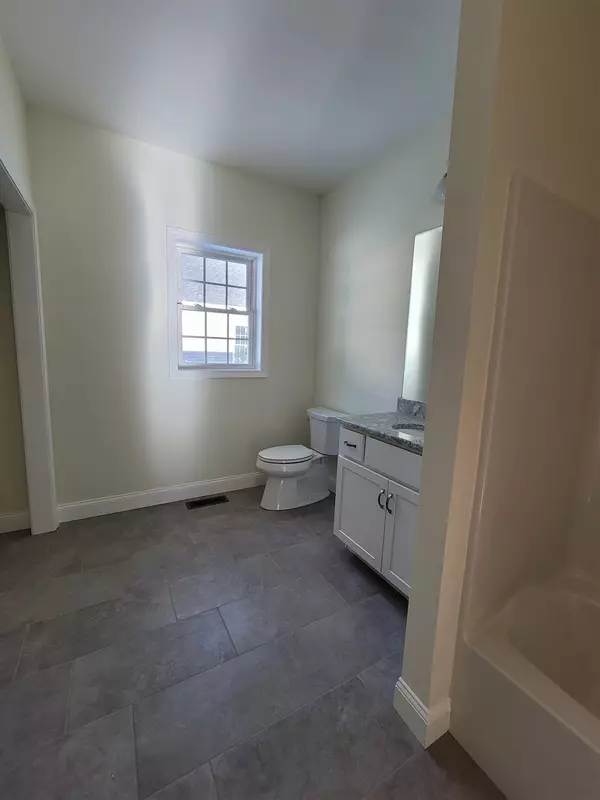Bought with Glenn Smith • Bean Group / Meredith
$306,500
$306,500
For more information regarding the value of a property, please contact us for a free consultation.
38 Richmond DR #28 Concord, NH 03303
2 Beds
2 Baths
1,424 SqFt
Key Details
Sold Price $306,500
Property Type Condo
Sub Type Condo
Listing Status Sold
Purchase Type For Sale
Square Footage 1,424 sqft
Price per Sqft $215
Subdivision Oxbow Bluff
MLS Listing ID 4752512
Sold Date 01/29/21
Style Detached,Ranch
Bedrooms 2
Full Baths 1
Three Quarter Bath 1
Construction Status New Construction
HOA Fees $172/mo
Year Built 2019
Property Description
One level home "The Derby II" offering an open concept kitchen & dining area with separate living room. Master suite with private bathroom with step-in shower and walk in closet. This home also offers a 2cnd bedroom, another full bath, finished 3 season room and attached 1 car garage with direct entry. Some upgrades to include central air, granite counter tops in kitchen and baths, some hardwood & Tile flooring. Premium lot location as we are nearing the end of building out this Fabulous community. Public water & sewer, Natural gas and underground Utilities. No more worries about plowing your driveway or mowing the lawn as that is included in the low monthly condo fee. Just minutes away from walking trails that go along the Merrimack River and less then 10 minutes to downtown Concord.
Location
State NH
County Nh-merrimack
Area Nh-Merrimack
Zoning RS
Rooms
Basement Entrance Interior
Basement Bulkhead, Concrete, Full, Other, Stairs - Interior, Unfinished
Interior
Interior Features Kitchen/Living, Laundry Hook-ups, Primary BR w/ BA, Vaulted Ceiling, Walk-in Closet, Laundry - 1st Floor
Heating Gas - Natural
Cooling Central AC
Flooring Carpet, Hardwood, Tile
Exterior
Exterior Feature Stone, Vinyl
Parking Features Attached
Garage Spaces 1.0
Garage Description Off Street, Parking Spaces 1, Paved
Community Features Pets - Allowed, Pets - Other
Utilities Available Internet - Cable
Amenities Available Master Insurance, Landscaping, Common Acreage, Other, Snow Removal, Trash Removal
Roof Type Shingle - Asphalt
Building
Lot Description Condo Development, Deed Restricted, Landscaped, Level, Wooded
Story 1
Foundation Concrete
Sewer Public
Water Public
Construction Status New Construction
Schools
Elementary Schools Beaver Meadow Elementary Sch
Middle Schools Rundlett Middle School
High Schools Concord High School
School District Concord School District Sau #8
Read Less
Want to know what your home might be worth? Contact us for a FREE valuation!

Our team is ready to help you sell your home for the highest possible price ASAP







