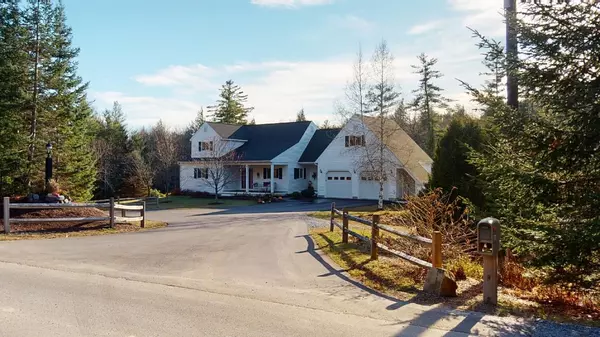Bought with Jerry Love • Badger Peabody & Smith Realty/Holderness
$475,000
$455,000
4.4%For more information regarding the value of a property, please contact us for a free consultation.
685 New Aldrich RD Grantham, NH 03753
3 Beds
4 Baths
3,433 SqFt
Key Details
Sold Price $475,000
Property Type Single Family Home
Sub Type Single Family
Listing Status Sold
Purchase Type For Sale
Square Footage 3,433 sqft
Price per Sqft $138
Subdivision Olde Farms
MLS Listing ID 4838106
Sold Date 12/30/20
Style Cape,Contemporary,Multi-Level
Bedrooms 3
Full Baths 2
Half Baths 2
Construction Status Existing
Year Built 2002
Annual Tax Amount $8,717
Tax Year 2019
Lot Size 5.140 Acres
Acres 5.14
Property Description
PUBLIC OPEN HOUSE BY APPOINTMENT ONLY - Saturday the 14th from 10:30am - 1:30pm. Tucked Back from the Street on a Quiet Country Road, you will come home to Enjoy Complete Privacy in A Peaceful Neighborhood. Great Open Spaces and Cozy Nooks. Three Levels of Living, with Plenty of Room for Everyone, inside and out. Craft Room and Media Room in Basement, Bonus Room over the Garage. Major Updates include a New Roof in 2017, New LG S/S Appliances in 2018, and New Hot Water Tank in 2018. Lovingly Maintained with Attention to Detail and Many Carefree Features – this Home is Move-in Ready. Spend your time outside in the Level Landscaped Yard with Wooded Perimeter. Separate Oversized Detached Barn for the Toys with storage above. What’s not to love? Close to the Upper Valley for an Easy Commute, Convenient to New London, Newport and the Concord area as well. Make this your new NH home!
Location
State NH
County Nh-sullivan
Area Nh-Sullivan
Zoning RR2
Rooms
Basement Entrance Interior
Basement Climate Controlled, Concrete, Daylight, Full, Partially Finished, Stairs - Exterior, Stairs - Interior, Storage Space, Interior Access
Interior
Interior Features Bar, Blinds, Cathedral Ceiling, Ceiling Fan, Dining Area, Home Theatre Wiring, Kitchen Island, Kitchen/Dining, Lead/Stain Glass, Primary BR w/ BA, Natural Light, Natural Woodwork, Storage - Indoor, Surround Sound Wiring, Walk-in Closet, Wet Bar, Laundry - Basement
Heating Gas - LP/Bottle
Cooling None
Flooring Carpet, Manufactured, Tile
Equipment CO Detector, Smoke Detectr-Hard Wired, Generator - Standby
Exterior
Exterior Feature Vinyl Siding
Garage Attached
Garage Spaces 2.0
Utilities Available Multi Phone Lines, Underground Utilities
Roof Type Shingle - Asphalt
Building
Lot Description Country Setting, Landscaped, Level, Major Road Frontage, Open, Stream, Wooded
Story 2
Foundation Concrete
Sewer 1250 Gallon, Concrete, Leach Field, Septic Design Available
Water Drilled Well, Private
Construction Status Existing
Schools
Elementary Schools Grantham Village School
Middle Schools Lebanon Middle School
High Schools Lebanon High School
School District Grantham Sch District Sau # 75
Read Less
Want to know what your home might be worth? Contact us for a FREE valuation!

Our team is ready to help you sell your home for the highest possible price ASAP







