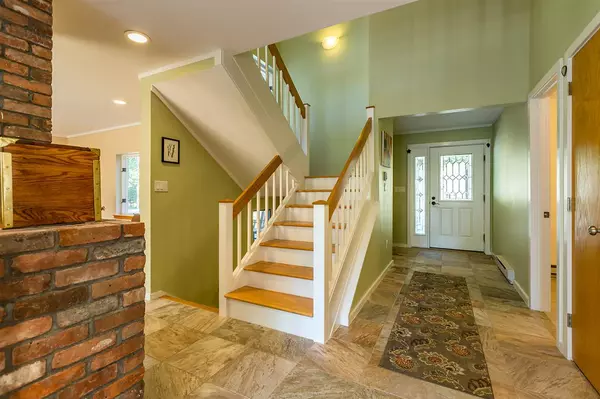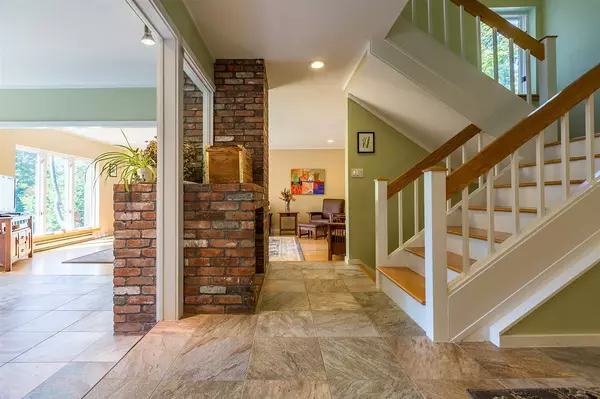Bought with Tricia Husain • Bassette Real Estate Group
$570,000
$599,000
4.8%For more information regarding the value of a property, please contact us for a free consultation.
45 Golfview LN Hartford, VT 05059
4 Beds
4 Baths
3,665 SqFt
Key Details
Sold Price $570,000
Property Type Single Family Home
Sub Type Single Family
Listing Status Sold
Purchase Type For Sale
Square Footage 3,665 sqft
Price per Sqft $155
Subdivision Qlla
MLS Listing ID 4771245
Sold Date 11/25/20
Style Contemporary
Bedrooms 4
Full Baths 1
Half Baths 1
Three Quarter Bath 2
Construction Status Existing
HOA Fees $421/ann
Year Built 1985
Annual Tax Amount $10,045
Tax Year 2019
Lot Size 0.930 Acres
Acres 0.93
Property Description
Welcome to Quechee Lakes! Many details have been considered with the renovation of this property. A newly designed driveway with beautiful crafted stone walls, patios, and gardens have been added to enhance the property. This 1985 home has been updated extensively. A new cover deck with cable railings has been added off the kitchen and dining room. The main floor of this 3,600 sq ft home has an open concept with plenty of natural lighting. On the second level is the master suite and 2 additional bedrooms. The walkout basement is outfitted with a recreation room, bedroom, bath, and family room; the basement can be easily used as an in-law suite. An alternative wood-stove is set up in the basement, along with 3 gas stoves throughout the house. With three levels of living space, there is privacy for everyone. Minutes to the Quechee Club, skiing, golfing, and all of the QLLA amenities.
Location
State VT
County Vt-windsor
Area Vt-Windsor
Zoning Residential
Rooms
Basement Entrance Walkout
Basement Finished, Full, Stairs - Interior, Storage Space, Walkout, Interior Access, Exterior Access
Interior
Interior Features Central Vacuum, Dining Area, Fireplaces - 1, Hearth, Kitchen Island, Primary BR w/ BA, Soaking Tub, Storage - Indoor, Walk-in Closet, Walk-in Pantry, Wood Stove Hook-up, Laundry - 1st Floor
Heating Electric, Gas - LP/Bottle, Wood
Cooling Wall AC Units
Flooring Hardwood, Tile
Equipment Air Conditioner, Stove-Gas, Stove-Wood
Exterior
Exterior Feature Cement, Clapboard, Wood
Garage Attached
Garage Spaces 2.0
Garage Description Driveway, Garage, On-Site, Parking Spaces 6+
Utilities Available Gas - LP/Bottle
Amenities Available Recreation Facility
Roof Type Standing Seam
Building
Lot Description Landscaped, Open, Sloping, Trail/Near Trail, Walking Trails
Story 2.5
Foundation Concrete
Sewer Public
Water Drilled Well, Private
Construction Status Existing
Schools
School District Windsor
Read Less
Want to know what your home might be worth? Contact us for a FREE valuation!

Our team is ready to help you sell your home for the highest possible price ASAP







