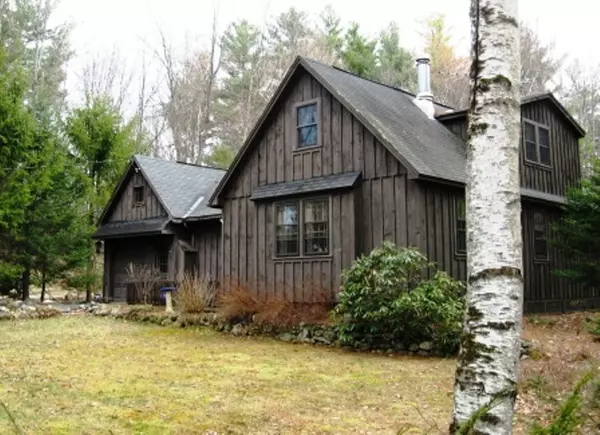Bought with Jessica Ferraro • STARKEY Realty, LLC
$271,500
$275,000
1.3%For more information regarding the value of a property, please contact us for a free consultation.
19 Lightbody LN #19 Stoddard, NH 03464
3 Beds
2 Baths
1,444 SqFt
Key Details
Sold Price $271,500
Property Type Single Family Home
Sub Type Single Family
Listing Status Sold
Purchase Type For Sale
Square Footage 1,444 sqft
Price per Sqft $188
Subdivision Lightbody
MLS Listing ID 4833353
Sold Date 11/20/20
Bedrooms 3
Full Baths 1
Three Quarter Bath 1
Construction Status Existing
Year Built 1984
Annual Tax Amount $2,698
Tax Year 2019
Lot Size 0.690 Acres
Acres 0.69
Property Sub-Type Single Family
Property Description
Year round home set back from the road on quiet Lightbody Lane. Lots of storage here . . built in cabinets, pantry, closets & cubbies. Nice sitting room between the two bedrooms & bath upstairs. Big back yard with storage barn. Single car garage attached with handy waorkshop. 18 x 15 back deck & screened porch. 1st flor bedrooms & full bath. BEAUTIFUL OAK FLOORS. Deed right of way at pretty Lightbody Beach - property has its own dock. Beach area for swimming. A nice package. BEST PART: Low Stoddard Taxes just $2,698 year! Bring your boat and enjoy this one!
Location
State NH
County Nh-cheshire
Area Nh-Cheshire
Zoning Residential
Body of Water Highland Lake
Rooms
Basement Crawl Space
Interior
Interior Features Hearth, Lead/Stain Glass, Walk-in Closet, Wood Stove Hook-up, Laundry - 1st Floor
Heating Electric, Stove - Wood
Cooling None
Flooring Hardwood
Equipment Stove-Wood
Exterior
Exterior Feature Storage
Parking Features Yes
Garage Spaces 1.0
Utilities Available None
Amenities Available Beach Rights, Boat Slip/Dock
Water Access Desc Yes
Roof Type Shingle - Asphalt
Building
Story 1.5
Foundation Slab - Concrete
Sewer Concrete, Leach Field
Construction Status Existing
Schools
Elementary Schools James Faulkner Elementary
Middle Schools Keene Middle School
High Schools Keene High School
School District Hillsboro/Deering Sau #34
Read Less
Want to know what your home might be worth? Contact us for a FREE valuation!

Our team is ready to help you sell your home for the highest possible price ASAP







