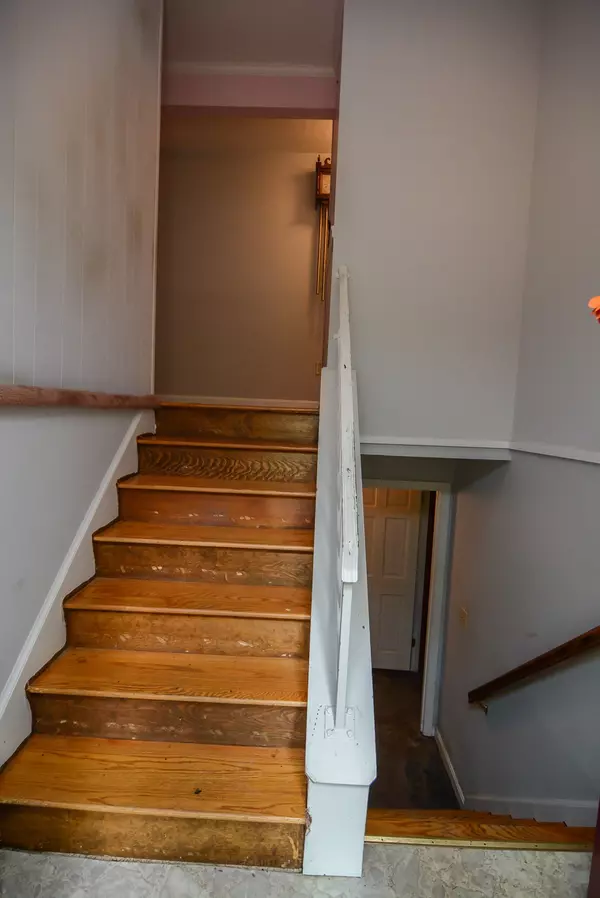Bought with Parrott Realty Group • Keller Williams Gateway Realty
$330,000
$329,900
For more information regarding the value of a property, please contact us for a free consultation.
19 Arcadian LN Litchfield, NH 03052
4 Beds
2 Baths
1,747 SqFt
Key Details
Sold Price $330,000
Property Type Single Family Home
Sub Type Single Family
Listing Status Sold
Purchase Type For Sale
Square Footage 1,747 sqft
Price per Sqft $188
MLS Listing ID 4828296
Sold Date 11/05/20
Style Raised Ranch
Bedrooms 4
Full Baths 1
Three Quarter Bath 1
Construction Status Existing
Year Built 1969
Annual Tax Amount $6,352
Tax Year 2019
Lot Size 1.190 Acres
Acres 1.19
Property Description
Set back from the road and privately situated on 1.19 acres, yet close to Manchester, this property features a flexible floor plan with 3 or 4 bedrooms (one with a slider to deck), 2 baths, huge 3 season room, lower level partially finished office with cedar closet could be a 7th room; oversized 2 car garage. Other features include wood burning fireplace and crown moulding in the living room, hardwood flooring in most of the main level, spacious eat in kitchen with pantry, newer cabinets (some with glass doors) and ample counter space to both prepare and serve meals. Front paver walkway and shed also included. Needs some TLC. Property being sold in AS IS condition.
Location
State NH
County Nh-hillsborough
Area Nh-Hillsborough
Zoning RES
Rooms
Basement Entrance Walkout
Basement Concrete Floor, Daylight, Full, Partially Finished, Stairs - Interior, Walkout, Interior Access, Exterior Access
Interior
Interior Features Attic, Cedar Closet, Ceiling Fan, Fireplace - Wood, Fireplaces - 1, Hearth, Laundry Hook-ups, Laundry - Basement
Heating Electric, Oil, Wood
Cooling Wall AC Units
Flooring Hardwood, Laminate
Exterior
Exterior Feature Vinyl Siding
Garage Attached
Garage Spaces 2.0
Garage Description Driveway, Garage, Off Street, Parking Spaces 6+, Paved
Utilities Available Gas - LP/Bottle
Roof Type Shingle
Building
Lot Description Country Setting, Landscaped, Level, Wooded
Story 1
Foundation Concrete
Sewer Private, Septic
Water Public
Construction Status Existing
Schools
Elementary Schools Griffin Memorial School
Middle Schools Litchfield Middle School
High Schools Campbell High School
Read Less
Want to know what your home might be worth? Contact us for a FREE valuation!

Our team is ready to help you sell your home for the highest possible price ASAP







