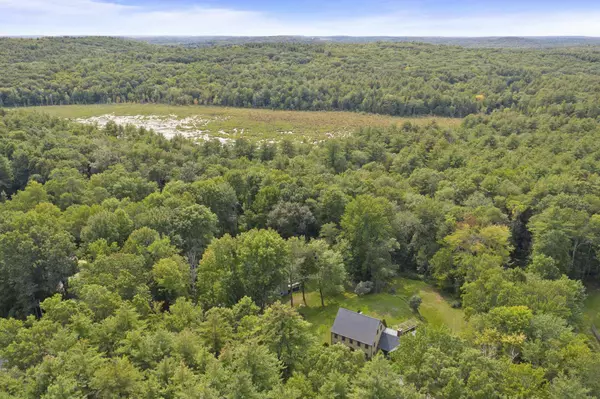Bought with Jeffrey Levine • Bean Group / Portsmouth
$735,000
$729,900
0.7%For more information regarding the value of a property, please contact us for a free consultation.
97 Highland RD South Hampton, NH 03827
4 Beds
4 Baths
4,116 SqFt
Key Details
Sold Price $735,000
Property Type Single Family Home
Sub Type Single Family
Listing Status Sold
Purchase Type For Sale
Square Footage 4,116 sqft
Price per Sqft $178
MLS Listing ID 4829092
Sold Date 10/27/20
Bedrooms 4
Full Baths 4
Construction Status Existing
Year Built 1988
Annual Tax Amount $10,758
Tax Year 2019
Lot Size 9.280 Acres
Acres 9.28
Property Sub-Type Single Family
Property Description
Spacious 4 Bedroom, 4 Bath home sits on just over 9.2 acres and borders hundreds more acres of protected land. 15-minute ride to local beaches and 5 minutes to 95/495, great for commuters, while keeping all the comforts of a small town. Beautifully landscaped yard surrounds this meticulously maintained home. Large windows allow for tons of natural light on the main floor with a gorgeous updated kitchen featuring cherry cabinets, granite counter tops, stainless-steel appliances, built-in oven, and island cook-top with downdraft system. Kitchen easily flows into spacious living room perfect for entertaining with a built-in home-theater surround sound system! Grand French doors allow for an easy trip out to the 2-level deck overlooking the beautifully landscaped yard. Second level features Master bedroom and Master Bath along with plenty of closet space and 2 additional bedrooms and separate bathroom across the hall. 2 Bonus rooms on the 3rd floor are perfect for a home office or playroom with tons of natural lighting and privacy. The finished basement is perfect for entertaining with a custom dry bar and pool table. Basement also features separate laundry room, workshop, and additional storage rooms. Home has a an attached and heated 3 car garage and above the garage is the 2 bedroom 1 bath, In-law apartment with separate kitchen and living space, featuring new flooring throughout. Open House 9/19/2020 Cancelled.
Location
State NH
County Nh-rockingham
Area Nh-Rockingham
Zoning RES
Rooms
Basement Entrance Interior
Basement Partially Finished, Interior Access
Interior
Heating Hot Water
Cooling None
Exterior
Parking Features Yes
Garage Spaces 3.0
Utilities Available Cable
Roof Type Shingle - Asphalt
Building
Story 3
Foundation Concrete
Sewer 1000 Gallon, Leach Field, Septic
Construction Status Existing
Schools
Elementary Schools Barnard School
High Schools Amesbury High School
Read Less
Want to know what your home might be worth? Contact us for a FREE valuation!

Our team is ready to help you sell your home for the highest possible price ASAP







