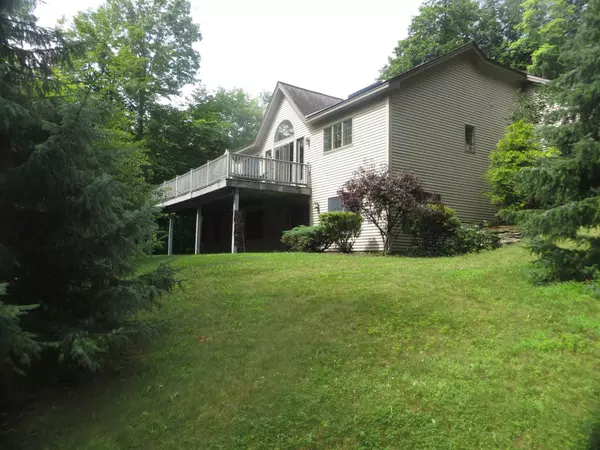Bought with Linda Hicks • Quechee Lakes Real Estate Center
$550,000
$579,000
5.0%For more information regarding the value of a property, please contact us for a free consultation.
200 Morgan RD Hartford, VT 05059
4 Beds
3 Baths
2,304 SqFt
Key Details
Sold Price $550,000
Property Type Single Family Home
Sub Type Single Family
Listing Status Sold
Purchase Type For Sale
Square Footage 2,304 sqft
Price per Sqft $238
Subdivision Quechee Lakes Landowners Association
MLS Listing ID 4822406
Sold Date 10/16/20
Style Contemporary
Bedrooms 4
Full Baths 2
Half Baths 1
Construction Status Existing
Year Built 2005
Annual Tax Amount $9,663
Tax Year 2021
Lot Size 1.000 Acres
Acres 1.0
Property Description
This is a beautiful, light and airy four bedroom Porter built house, custom built by the current owner in 2005. Sunlight enters this house from early morning till late afternoon through the extra large windows and kitchen skylight. The upstairs has an open floor plan and cathedral ceilings throughout. Enjoy entertaining in the large kitchen with an oversized island. A large Trex deck right off the dining area runs across the front of the house. The living room has a cozy fireplace with an elegant mantle. The first floor master bedroom has a fireplace, a luxurious and very roomy bathroom with a large jacuzzi bath and separate glass shower, a walk-in closet, and access to the deck. A small office/study is off the living room. The walk out lower level has three bedrooms and a great room. All the bedrooms have full sized windows and plenty of light. Brand new carpet, chimney and furnace. Two car attached garage is right off the kitchen for easy access. The yard is sunny and private and is designed for relaxation. The owners have created a dream getaway. Enjoy a membership to the award winning Quechee Club. This fantastic and nearly perfect home is walking distance to the Village of Quechee. Most of the furnishings are included in the price. Ready for move in with no work needed.
Location
State VT
County Vt-windsor
Area Vt-Windsor
Zoning Residential
Body of Water River
Rooms
Basement Entrance Walkout
Basement Stairs - Interior, Storage Space, Walkout
Interior
Interior Features Cathedral Ceiling, Dining Area, Fireplace - Wood, Fireplaces - 2, Kitchen Island, Skylights - Energy Rated, Whirlpool Tub, Window Treatment, Laundry - 2nd Floor
Heating Gas - Natural
Cooling Central AC
Flooring Carpet, Hardwood
Equipment Air Conditioner, Smoke Detectr-Hard Wired
Exterior
Exterior Feature Clapboard
Garage Attached
Garage Spaces 2.0
Utilities Available Phone, Gas - Underground, Internet - Cable
Amenities Available Club House, Exercise Facility, Master Insurance, Playground, Recreation Facility, Golf Course, Pool - Above Ground, Pool - Indoor, Sauna, Security, Snow Removal, Tennis Court, Pool - Heated, Locker Rooms
Waterfront No
Waterfront Description No
View Y/N No
Water Access Desc Yes
View No
Roof Type Shingle
Building
Lot Description Country Setting
Story 2
Foundation Slab - Concrete
Sewer Public
Water Drilled Well, On-Site Well Exists
Construction Status Existing
Read Less
Want to know what your home might be worth? Contact us for a FREE valuation!

Our team is ready to help you sell your home for the highest possible price ASAP







