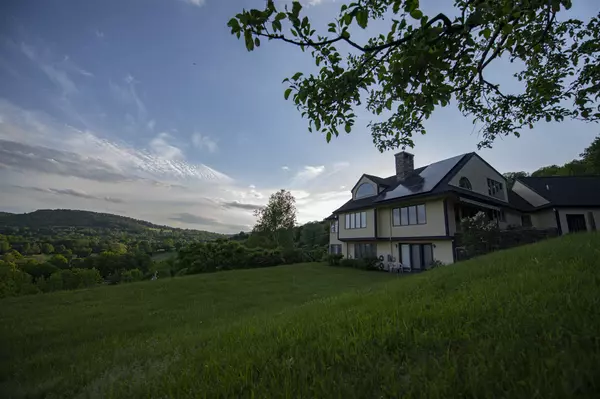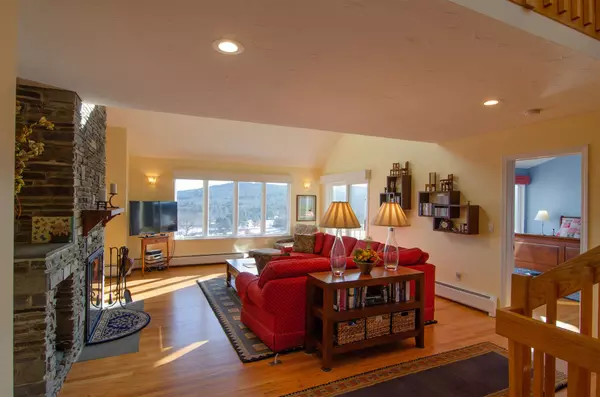Bought with Audrey Micca • Four Seasons Sotheby's Int'l Realty
$805,000
$875,000
8.0%For more information regarding the value of a property, please contact us for a free consultation.
146 Red Barn RD Hartford, VT 05059
4 Beds
4 Baths
3,636 SqFt
Key Details
Sold Price $805,000
Property Type Single Family Home
Sub Type Single Family
Listing Status Sold
Purchase Type For Sale
Square Footage 3,636 sqft
Price per Sqft $221
Subdivision Qlla
MLS Listing ID 4811111
Sold Date 09/24/20
Style Contemporary
Bedrooms 4
Full Baths 3
Half Baths 1
Construction Status Existing
Year Built 1993
Annual Tax Amount $17,855
Tax Year 2020
Lot Size 5.000 Acres
Acres 5.0
Property Description
Superb location, view, and quality home on 5 acres! A unique custom built house on 5 acres in walking distance to the Quechee Club or a quick golfcart ride to enjoy all the amenities in Quechee Lakes. Southerly views of Lake Pinneo and the mountains in the Upper Valley. Beautiful well kept gardens with a calming small waterfall visible from the patio and indoor dining area. Gourmet kitchen with granite countertops. Appliances include a six-burner Wolf gas stove. Living room looks out to beautiful views and Lake Pinneo. Includes a stone fireplace and wood box. Master bedroom enjoys pretty views - master bath with soaking tub and two sinks, large closet. Upper level has a loft/office space with a separate bedroom and bath. Lower level has two bedrooms, large bath, and spacious family room.
Location
State VT
County Vt-windsor
Area Vt-Windsor
Zoning QMP
Rooms
Basement Entrance Interior
Basement Daylight, Partially Finished, Walkout
Interior
Interior Features Cathedral Ceiling, Ceiling Fan, Fireplace - Wood, Fireplaces - 1, Kitchen Island, Primary BR w/ BA, Soaking Tub, Walk-in Closet, Walk-in Pantry, Laundry - 1st Floor
Heating Oil
Cooling Mini Split
Flooring Carpet, Hardwood, Tile
Equipment Air Conditioner, Stove-Wood
Exterior
Exterior Feature Clapboard
Garage Attached
Garage Spaces 2.0
Utilities Available Internet - Cable
Amenities Available Club House, Exercise Facility, Recreation Facility, Golf Course, Pool - In-Ground, Pool - Indoor, Tennis Court, Locker Rooms
Roof Type Shingle - Asphalt
Building
Lot Description Country Setting, Landscaped, Open, Sloping
Story 2
Foundation Concrete
Sewer Public
Water Drilled Well
Construction Status Existing
Schools
School District Hartford School District
Read Less
Want to know what your home might be worth? Contact us for a FREE valuation!

Our team is ready to help you sell your home for the highest possible price ASAP







