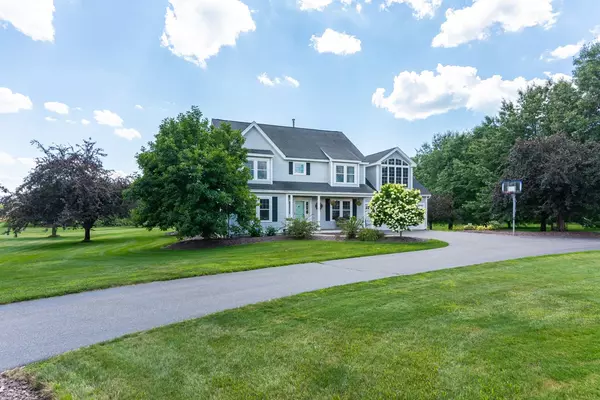Bought with Aaron Phinney • Keller Williams Realty-Metropolitan
$582,000
$564,900
3.0%For more information regarding the value of a property, please contact us for a free consultation.
57 Naticook AVE Litchfield, NH 03052
4 Beds
3 Baths
3,030 SqFt
Key Details
Sold Price $582,000
Property Type Single Family Home
Sub Type Single Family
Listing Status Sold
Purchase Type For Sale
Square Footage 3,030 sqft
Price per Sqft $192
MLS Listing ID 4819582
Sold Date 09/25/20
Style Colonial
Bedrooms 4
Full Baths 1
Half Baths 1
Three Quarter Bath 1
Construction Status Existing
Year Built 1997
Annual Tax Amount $9,604
Tax Year 2019
Lot Size 1.720 Acres
Acres 1.72
Property Description
Stunning colonial, meticulously maintained and tastefully updated in one of Litchfield's finest neighborhoods. Watch the golfers tee off as you relax on your private balcony. Drop your kayak in the river right from your back yard. Sit and enjoy the sunset from your private patio or chat with the neighbors on the farmers porch. This home has it all! Beautifully renovated kitchen with soft close cabinetry, oversized kitchen island, leathered marble counter tops, stone backsplash and upgraded stainless steel appliances. Brand new hardwood flooring throughout the first level and 2nd level hallway with brand new hardwood stairs. Amazing finished room above the garage with an extra-large dormered window and private balcony. Updated bathrooms and freshly painted throughout. Complete with a whole house standby generator. Absolutely nothing to do but move in.
Location
State NH
County Nh-hillsborough
Area Nh-Hillsborough
Zoning RES
Rooms
Basement Entrance Interior
Basement Finished, Stairs - Interior
Interior
Interior Features Cathedral Ceiling, Ceiling Fan, Dining Area, Fireplace - Gas, Kitchen Island, Primary BR w/ BA, Walk-in Closet
Heating Gas - LP/Bottle
Cooling Central AC
Flooring Carpet, Hardwood, Tile
Equipment Irrigation System, Stove-Pellet, Generator - Standby
Exterior
Exterior Feature Vinyl Siding
Garage Attached
Garage Spaces 2.0
Utilities Available Underground Utilities
Roof Type Shingle - Asphalt
Building
Lot Description Subdivision
Story 2
Foundation Concrete
Sewer Private
Water Public
Construction Status Existing
Schools
High Schools Campbell High School
School District Litchfield Sch Dst Sau #27
Read Less
Want to know what your home might be worth? Contact us for a FREE valuation!

Our team is ready to help you sell your home for the highest possible price ASAP







