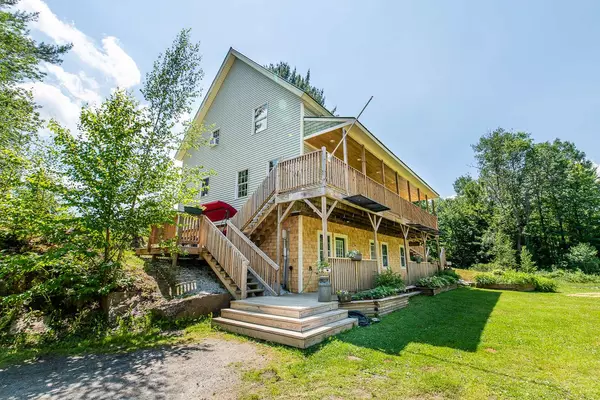Bought with Alex Yeager • Great American Dream Realty
$290,000
$269,900
7.4%For more information regarding the value of a property, please contact us for a free consultation.
159 Fairground RD Northfield, VT 05663
3 Beds
3 Baths
2,730 SqFt
Key Details
Sold Price $290,000
Property Type Single Family Home
Sub Type Single Family
Listing Status Sold
Purchase Type For Sale
Square Footage 2,730 sqft
Price per Sqft $106
MLS Listing ID 4813037
Sold Date 08/14/20
Bedrooms 3
Full Baths 3
Construction Status Existing
Year Built 2006
Annual Tax Amount $5,312
Tax Year 2019
Lot Size 0.560 Acres
Acres 0.56
Property Sub-Type Single Family
Property Description
Beautiful Post & Beam Home in a Fabulous Location! The hand hewn posts and beams were deconstructed from a classic VT barn and lovingly rebuilt combining the old with the new to create this energy efficient home w/ a modern floor plan! Soaring vaulted ceilings provide a light and airy feel on the open concept main level, the kitchen w/ walk in pantry, silestone quartz counters & center island overlooks the living area w/ freshly refinished Australian cypress hardwood flooring! A first floor bedroom doubles as a master with its nearby full bath w/ first floor laundry. The second level boasts a lofted living space overlooking the main level perfect for relaxing while the private master suite featuring a walk in closet w/ custom built in shelving/storage and a true master bath w/ separate Jacuzzi tub and its own sky light is sure to please! The lower level of the home w/ walk out living space is setup as an in law suite with another full bath, bedroom w/ daylight windows, and its own kitchenette! The exterior of the home features a multi tiered wrap around front porch that flows onto second level decks on either end of the home... custom patio/fire-pit in the backyard, 14 x 12 shed w/ power and a detached 2 car garage w/ storage space above! Efficient mechanicals, radiant heat flooring, central vac, the list goes on! Minutes from I-89, Norwich University and local amenities this setting is so convenient... A true must see home in a great location!
Location
State VT
County Vt-washington
Area Vt-Washington
Zoning Residential
Rooms
Basement Entrance Walkout
Basement Daylight, Insulated, Partially Finished, Stairs - Interior, Walkout, Exterior Access
Interior
Interior Features Central Vacuum, Cathedral Ceiling, Ceiling Fan, Home Theatre Wiring, In-Law Suite, Kitchen Island, Kitchen/Dining, Kitchen/Family, Kitchen/Living, Lighting - LED, Living/Dining, Primary BR w/ BA, Natural Light, Natural Woodwork, Skylight, Vaulted Ceiling, Walk-in Closet, Laundry - 1st Floor
Heating Hot Water, Radiant Floor
Cooling None
Flooring Carpet, Ceramic Tile, Hardwood, Laminate
Equipment CO Detector, Smoke Detectr-HrdWrdw/Bat
Exterior
Exterior Feature Deck, Outbuilding, Porch - Covered, Shed, Storage
Parking Features Yes
Garage Spaces 2.0
Garage Description Driveway, Garage, Off Street
Utilities Available Other
Roof Type Metal
Building
Story 2
Foundation Insulated Concrete Forms
Sewer Concrete, Septic
Construction Status Existing
Schools
Elementary Schools Northfield Elementary School
Middle Schools Northfield Middle High School
High Schools Northfield High School
School District Northfield School District
Read Less
Want to know what your home might be worth? Contact us for a FREE valuation!

Our team is ready to help you sell your home for the highest possible price ASAP







