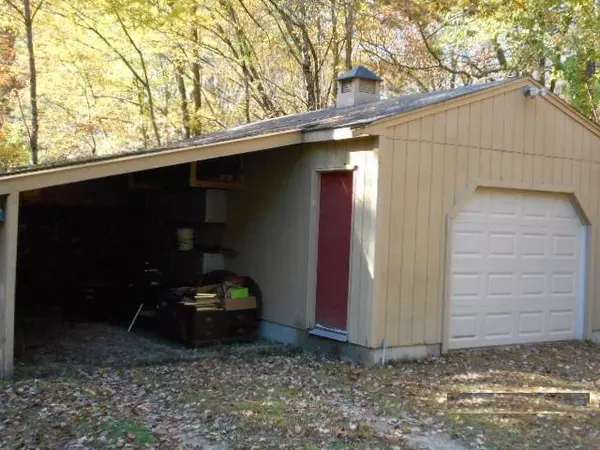
41 Westside DR Atkinson, NH 03811
4 Beds
3 Baths
2,496 SqFt
UPDATED:
Key Details
Property Type Single Family Home
Sub Type Single Family
Listing Status Active
Purchase Type For Sale
Square Footage 2,496 sqft
Price per Sqft $252
MLS Listing ID 5070010
Style Contemporary,Raised Ranch
Bedrooms 4
Full Baths 3
Construction Status Existing
Year Built 1985
Annual Tax Amount $5,915
Tax Year 2024
Lot Size 2.200 Acres
Acres 2.2
Property Sub-Type Single Family
Property Description
Location
State NH
County Nh-rockingham
Area Nh-Rockingham
Zoning TR-2 R
Rooms
Basement Entrance Walkout
Basement Finished, Interior Access
Interior
Heating Propane, Wood, Baseboard, Hot Water
Cooling None
Flooring Hardwood, Laminate, Tile, Wood
Exterior
Parking Features Yes
Garage Spaces 1.0
Utilities Available Cable Available
Roof Type Asphalt Shingle
Building
Lot Description Level
Story 2
Sewer Private
Water Public
Architectural Style Contemporary, Raised Ranch
Construction Status Existing







