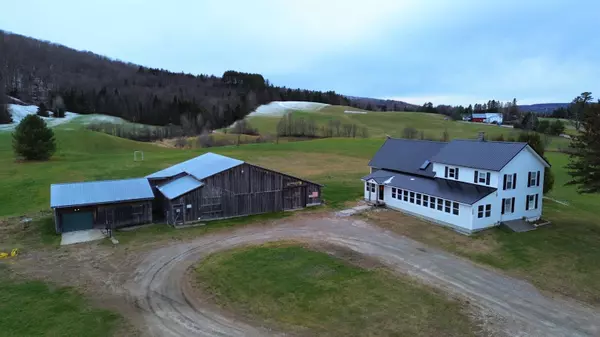
1733 Route 105 W Charleston RD Brighton, VT 05846
6 Beds
2 Baths
2,684 SqFt
UPDATED:
Key Details
Property Type Single Family Home
Sub Type Single Family
Listing Status Active
Purchase Type For Sale
Square Footage 2,684 sqft
Price per Sqft $260
MLS Listing ID 5069432
Style Farmhouse
Bedrooms 6
Full Baths 2
Construction Status Existing
Year Built 1855
Annual Tax Amount $9,829
Tax Year 2025
Lot Size 60.880 Acres
Acres 60.88
Property Sub-Type Single Family
Property Description
Location
State VT
County Vt-essex
Area Vt-Essex
Zoning Brighton
Rooms
Basement Entrance Interior
Basement Bulkhead, Concrete, Concrete Floor, Crawl Space, Dirt Floor, Partial, Unfinished
Interior
Heating Propane, Oil, Wood, Baseboard, Hot Water, Gas Stove, Wood Boiler
Cooling None
Flooring Carpet, Combination, Laminate, Wood
Exterior
Parking Features Yes
Garage Spaces 1.0
Utilities Available Cable Available
Waterfront Description No
View Y/N No
Water Access Desc No
View No
Roof Type Corrugated,Metal
Building
Lot Description Country Setting, Field/Pasture, Level, Major Road Frontage, Mountain View, Open, Recreational, Near Snowmobile Trails, Rural, Near ATV Trail
Story 2
Sewer Private, Septic
Water Drilled Well, Private
Architectural Style Farmhouse
Construction Status Existing
Schools
Elementary Schools Brighton Elementary
Middle Schools Brighton Elementary School
High Schools North Country Union High Sch
School District North Country Supervisory Union







