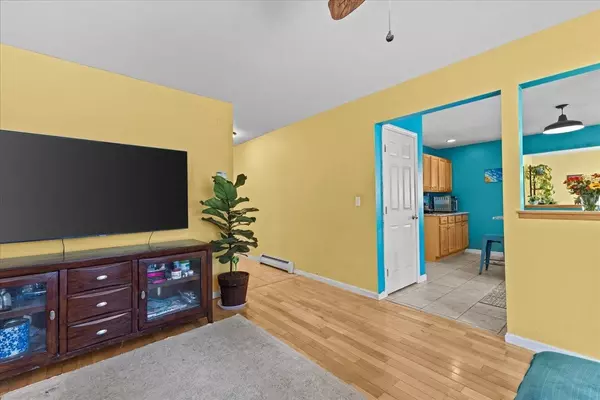11 Cabot CT South Burlington, VT 05403
4 Beds
3 Baths
2,290 SqFt
UPDATED:
Key Details
Property Type Single Family Home
Sub Type Single Family
Listing Status Active
Purchase Type For Sale
Square Footage 2,290 sqft
Price per Sqft $305
MLS Listing ID 5053226
Bedrooms 4
Full Baths 2
Half Baths 1
Construction Status Existing
Year Built 2004
Annual Tax Amount $9,564
Tax Year 2025
Lot Size 7,405 Sqft
Acres 0.17
Property Sub-Type Single Family
Property Description
Location
State VT
County Vt-chittenden
Area Vt-Chittenden
Zoning Residential
Rooms
Basement Entrance Interior
Basement Full, Unfinished
Interior
Cooling None
Flooring Carpet, Ceramic Tile, Hardwood
Exterior
Garage Spaces 2.0
Utilities Available Cable
Roof Type Architectural Shingle
Building
Story 2
Sewer Public
Architectural Style Colonial
Construction Status Existing
Schools
Elementary Schools Rick Marcotte Central School
Middle Schools Frederick H. Tuttle Middle Sch
High Schools South Burlington High School
School District South Burlington Sch Distict






