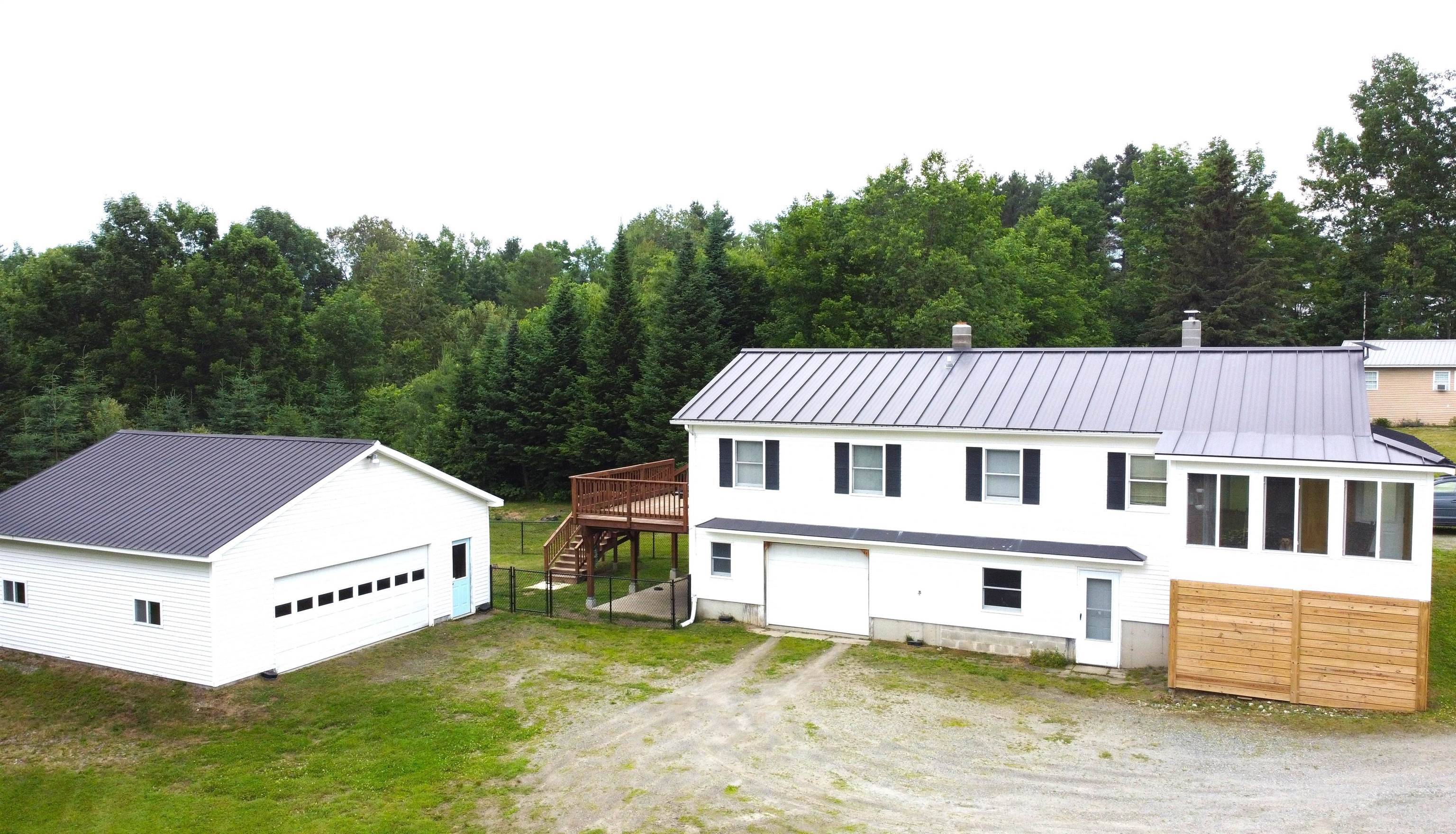348 VT 5A Route Westmore, VT 05860
2 Beds
3 Baths
1,488 SqFt
UPDATED:
Key Details
Property Type Single Family Home
Sub Type Single Family
Listing Status Active
Purchase Type For Sale
Square Footage 1,488 sqft
Price per Sqft $247
MLS Listing ID 5049899
Bedrooms 2
Full Baths 1
Half Baths 1
Three Quarter Bath 1
Construction Status Existing
Year Built 1990
Annual Tax Amount $3,887
Tax Year 2024
Lot Size 2.160 Acres
Acres 2.16
Property Sub-Type Single Family
Property Description
Location
State VT
County Vt-orleans
Area Vt-Orleans
Zoning Per Town
Body of Water Lake
Rooms
Basement Entrance Walkout
Basement Climate Controlled, Concrete, Concrete Floor, Full, Partially Finished, Stairs - Interior, Walkout, Interior Access
Interior
Interior Features Attic - Hatch/Skuttle, Dining Area, Laundry - Basement
Cooling None
Flooring Carpet, Laminate
Equipment CO Detector, Smoke Detector, Stove-Pellet
Exterior
Garage Spaces 3.0
Garage Description Heated Garage, Driveway, Garage
Utilities Available Cable
Waterfront Description Yes
View Y/N Yes
Water Access Desc No
View Yes
Roof Type Metal,Standing Seam
Building
Story 1
Foundation Block, Poured Concrete
Sewer 1000 Gallon, Concrete, Leach Field - Conventionl
Architectural Style Raised Ranch
Construction Status Existing
Schools
Elementary Schools Orleans Elementary School
Middle Schools Orleans Elementary School
High Schools Lake Region Union High Sch
School District Orleans Central






