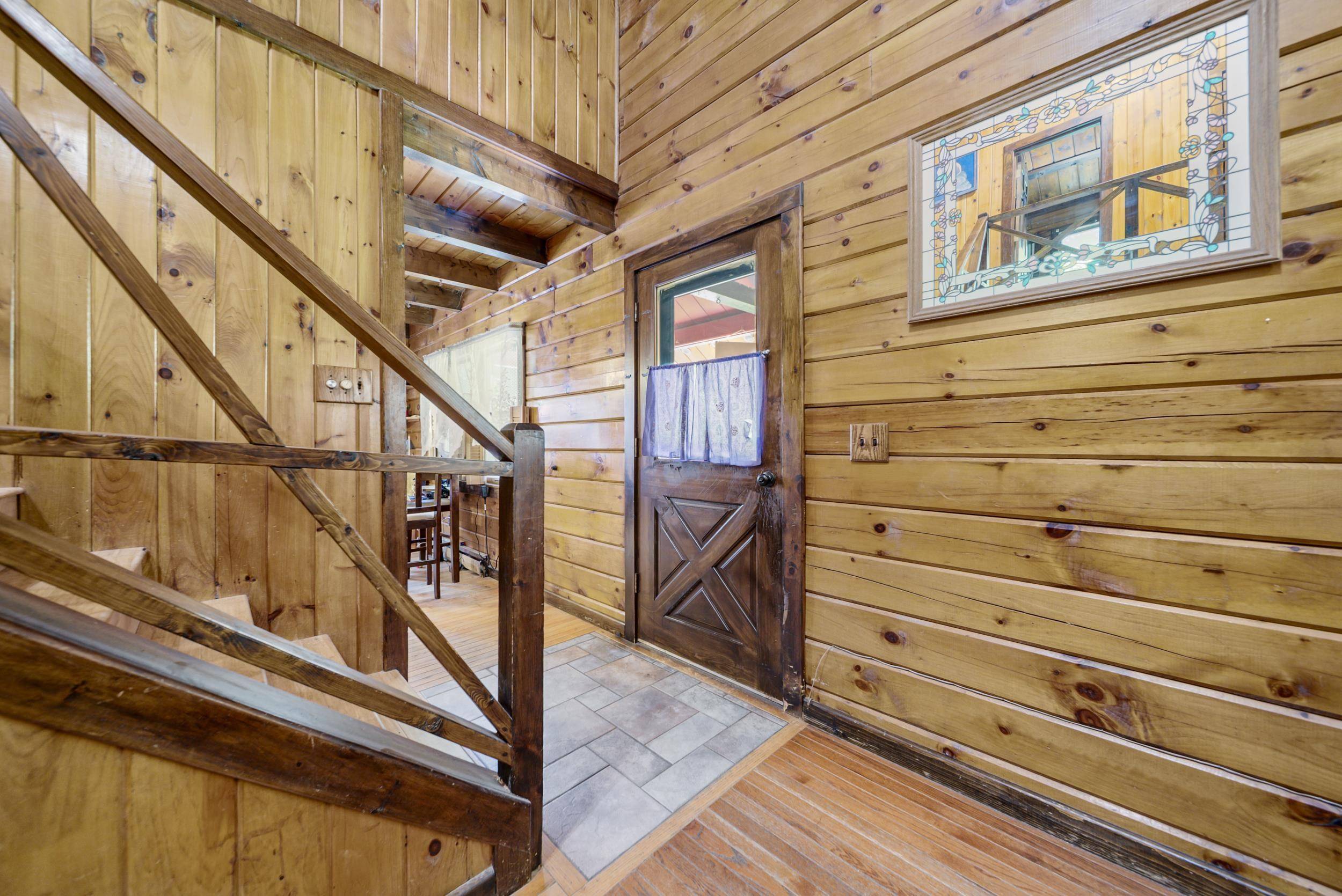542 Kearsarge Valley RD Sutton, NH 03260
3 Beds
2 Baths
1,885 SqFt
UPDATED:
Key Details
Property Type Single Family Home
Sub Type Single Family
Listing Status Active
Purchase Type For Sale
Square Footage 1,885 sqft
Price per Sqft $251
MLS Listing ID 5049742
Bedrooms 3
Full Baths 1
Three Quarter Bath 1
Construction Status Existing
Year Built 1990
Annual Tax Amount $6,575
Tax Year 2024
Lot Size 1.600 Acres
Acres 1.6
Property Sub-Type Single Family
Property Description
Location
State NH
County Nh-merrimack
Area Nh-Merrimack
Zoning Residential
Rooms
Basement Entrance Walk-up
Basement Concrete, Concrete Floor, Finished, Full, Stairs - Exterior, Stairs - Interior, Storage Space, Unfinished, Interior Access, Exterior Access, Stairs - Basement
Interior
Interior Features Cathedral Ceiling, Ceiling Fan, Dining Area, Fireplaces - 1, Kitchen/Dining, Laundry Hook-ups, Natural Light, Natural Woodwork, Storage - Indoor, Laundry - Basement
Cooling None
Flooring Hardwood, Laminate, Tile
Equipment Stove-Wood
Exterior
Garage Spaces 2.0
Garage Description Driveway, Garage, Parking Spaces 6+
Utilities Available Cable - Available
Roof Type Shingle
Building
Story 2
Foundation Concrete
Sewer Private, Septic
Architectural Style Log
Construction Status Existing
Schools
Elementary Schools Sutton Central School
Middle Schools Kearsarge Regional Middle Sch
High Schools Kearsarge Regional Hs
School District Kearsarge Sch Dst Sau #65






