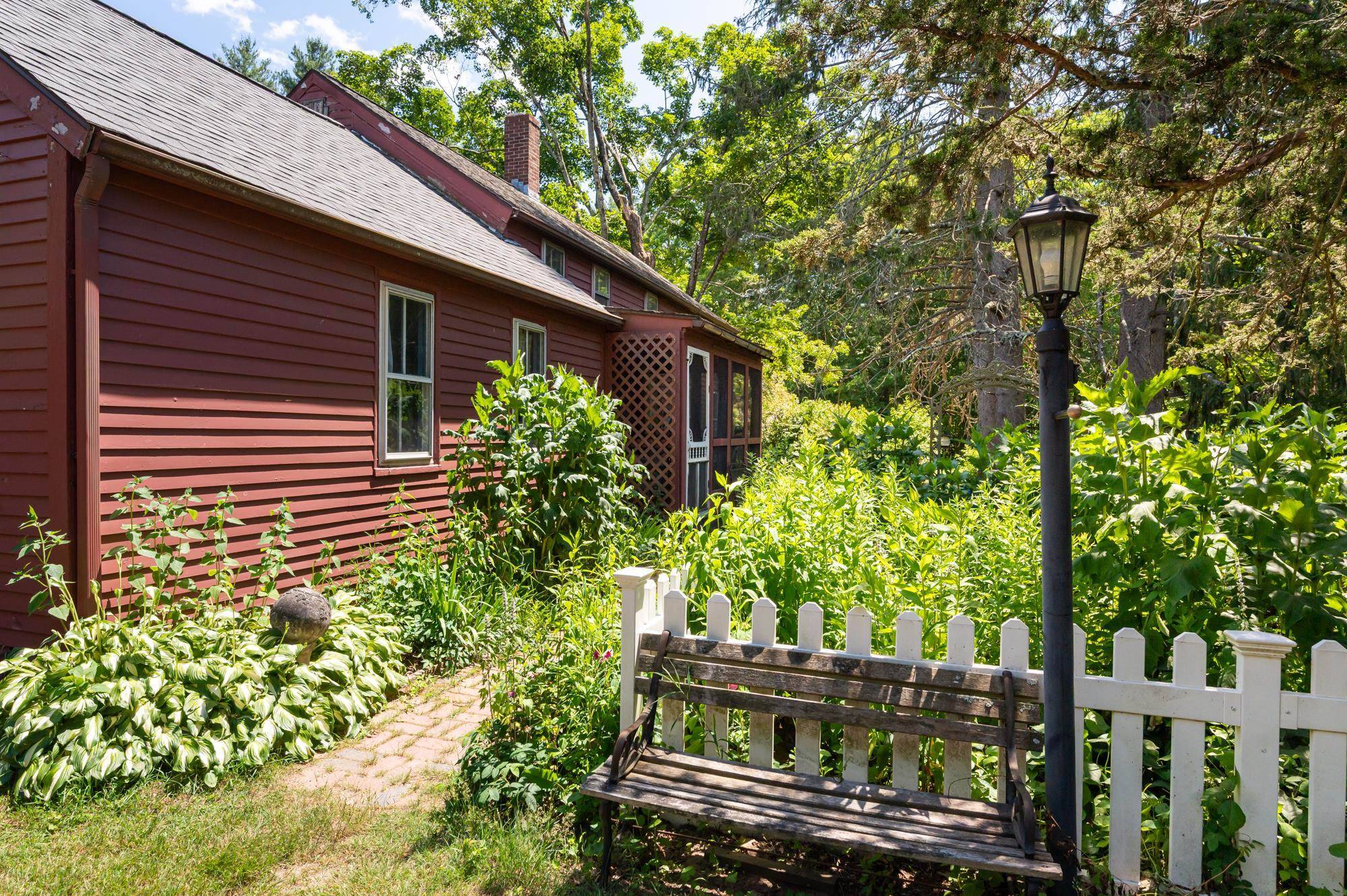41 Church ST Kingston, NH 03848
3 Beds
3 Baths
2,739 SqFt
OPEN HOUSE
Sat Jul 12, 11:00am - 1:00pm
UPDATED:
Key Details
Property Type Single Family Home
Sub Type Single Family
Listing Status Active
Purchase Type For Sale
Square Footage 2,739 sqft
Price per Sqft $200
MLS Listing ID 5049214
Bedrooms 3
Full Baths 2
Construction Status Existing
Year Built 1750
Annual Tax Amount $8,146
Tax Year 2024
Lot Size 2.500 Acres
Acres 2.5
Property Sub-Type Single Family
Property Description
Location
State NH
County Nh-rockingham
Area Nh-Rockingham
Zoning Res
Rooms
Basement Entrance Interior
Basement Concrete Floor, Storage Space, Unfinished, Walkout, Interior Access, Exterior Access, Stairs - Basement
Interior
Interior Features Dining Area, Natural Light, Skylight, Storage - Indoor, Walk-in Closet, Laundry - 2nd Floor
Cooling None
Flooring Combination, Softwood
Equipment Window AC
Exterior
Garage Description Driveway, Parking Spaces 1 - 10, Covered, Barn, Attached
Utilities Available Cable - Available
Roof Type Shingle - Architectural
Building
Story 2
Foundation Brick, Slab - Concrete, Stone
Sewer 1000 Gallon, Private, Septic
Architectural Style Colonial
Construction Status Existing
Schools
Elementary Schools Daniel J. Bakie School
Middle Schools Sanborn Regional Middle School
High Schools Sanborn Regional High School






