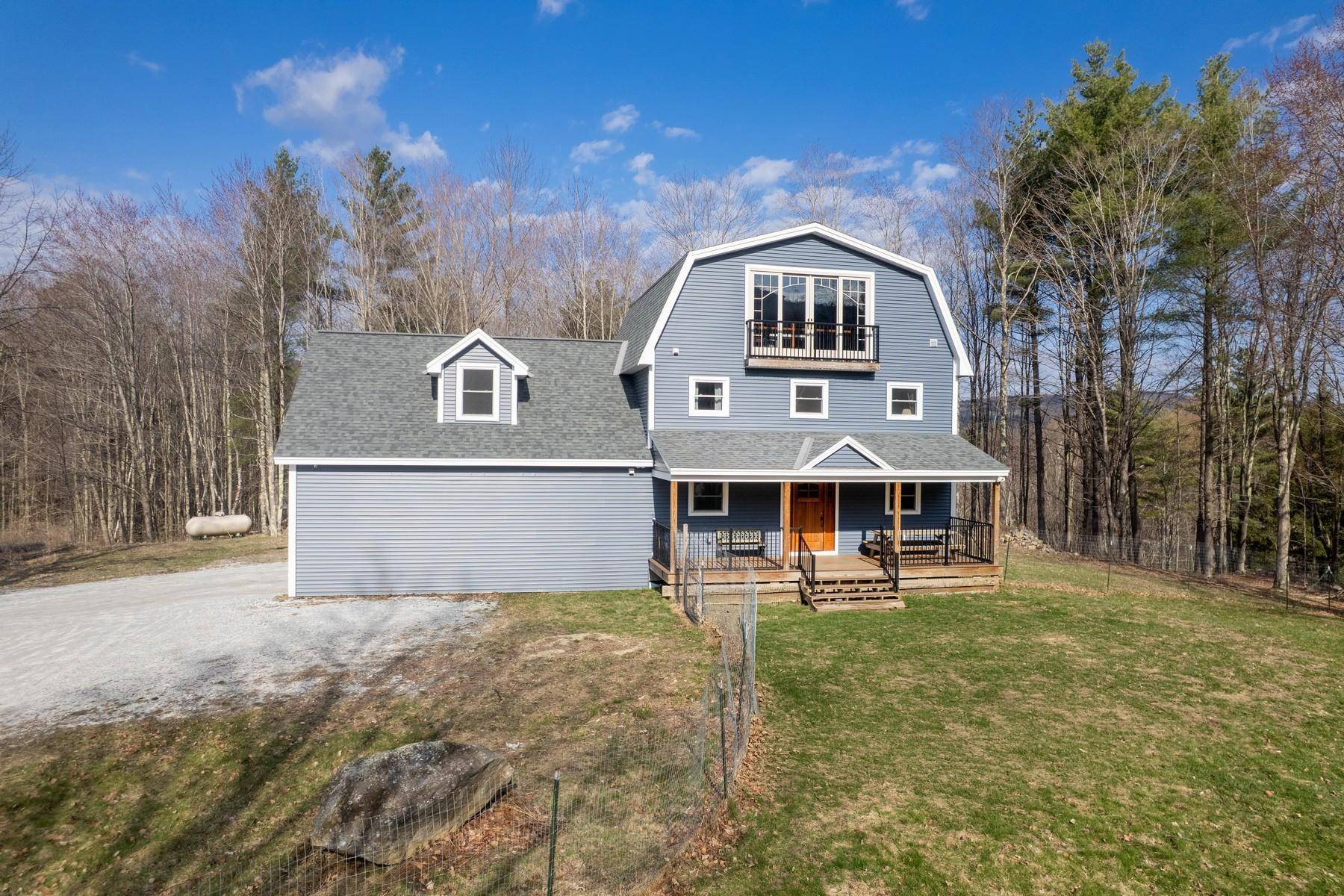1156 Hartsboro RD Wallingford, VT 05773
3 Beds
2 Baths
2,700 SqFt
UPDATED:
Key Details
Property Type Single Family Home
Sub Type Single Family
Listing Status Active
Purchase Type For Sale
Square Footage 2,700 sqft
Price per Sqft $214
MLS Listing ID 5049182
Bedrooms 3
Full Baths 2
Construction Status Existing
Year Built 2020
Annual Tax Amount $5,433
Tax Year 2025
Lot Size 1.500 Acres
Acres 1.5
Property Sub-Type Single Family
Property Description
Location
State VT
County Vt-rutland
Area Vt-Rutland
Zoning R
Rooms
Basement Entrance Walk-up
Basement Concrete, Concrete Floor, Insulated, Stairs - Interior, Storage Space, Unfinished
Interior
Interior Features Kitchen/Family, Natural Woodwork, Security Door(s), Laundry - 2nd Floor
Cooling Mini Split
Flooring Ceramic Tile, Combination, Laminate, Softwood
Equipment CO Detector
Exterior
Garage Spaces 2.0
Utilities Available Cable - At Site, Gas - LP/Bottle
Roof Type Shingle - Asphalt
Building
Story 3
Foundation Poured Concrete
Sewer 1000 Gallon
Architectural Style Arts and Crafts
Construction Status Existing
Schools
Elementary Schools Wallingford Elementary
Middle Schools Mill River Union High School
High Schools Mill River Union High School
School District Wallingford School District






