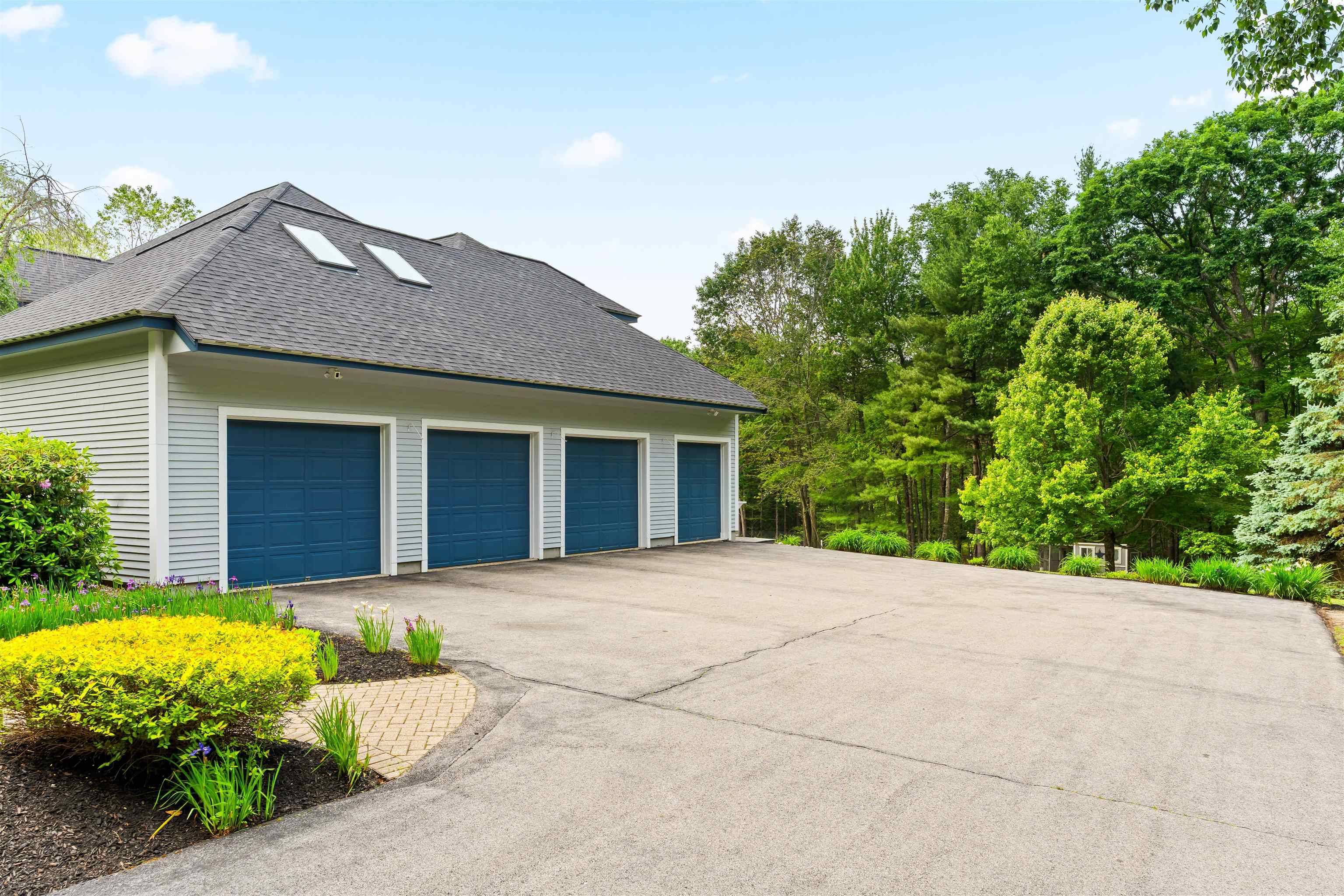9 Hubbard RD Amherst, NH 03031
5 Beds
7 Baths
6,408 SqFt
UPDATED:
Key Details
Property Type Single Family Home
Sub Type Single Family
Listing Status Active
Purchase Type For Sale
Square Footage 6,408 sqft
Price per Sqft $217
MLS Listing ID 5046317
Bedrooms 5
Full Baths 5
Half Baths 2
Construction Status Existing
Year Built 1997
Annual Tax Amount $20,013
Tax Year 2024
Lot Size 8.260 Acres
Acres 8.26
Property Sub-Type Single Family
Property Description
Location
State NH
County Nh-hillsborough
Area Nh-Hillsborough
Zoning NR
Rooms
Basement Entrance Walkout
Basement Full, Insulated, Partially Finished, Stairs - Interior, Storage Space, Walkout, Interior Access
Interior
Interior Features Central Vacuum, Attic - Hatch/Skuttle, Blinds, Cathedral Ceiling, Ceiling Fan, Dining Area, Fireplace - Wood, Home Theatre Wiring, Kitchen Island, Lighting - LED, Primary BR w/ BA, Natural Light, Security, Skylight, Storage - Indoor, Walk-in Closet, Walk-in Pantry, Whirlpool Tub, Laundry - 2nd Floor, Smart Thermostat
Cooling Central AC
Flooring Carpet, Ceramic Tile, Other, Vinyl Plank
Equipment Air Conditioner, Radon Mitigation, Security System, Smoke Detectr-HrdWrdw/Bat, Generator - Portable
Exterior
Garage Spaces 6.0
Garage Description Auto Open, Driveway, Garage, Parking Spaces 6+, Paved, Attached
Utilities Available Cable - At Site, Gas - LP/Bottle, Underground Utilities
Roof Type Shingle - Asphalt
Building
Story 2
Foundation Concrete
Sewer Leach Field - Existing, On-Site Septic Exists
Architectural Style Colonial, Contemporary
Construction Status Existing
Schools
Elementary Schools Clark Elementary School
Middle Schools Amherst Middle
High Schools Souhegan High School
School District Amherst Sch District Sau #39
Others
Virtual Tour https://youtu.be/irEyoyKL6Sg?si=k4UV9y-y788LJtPm






