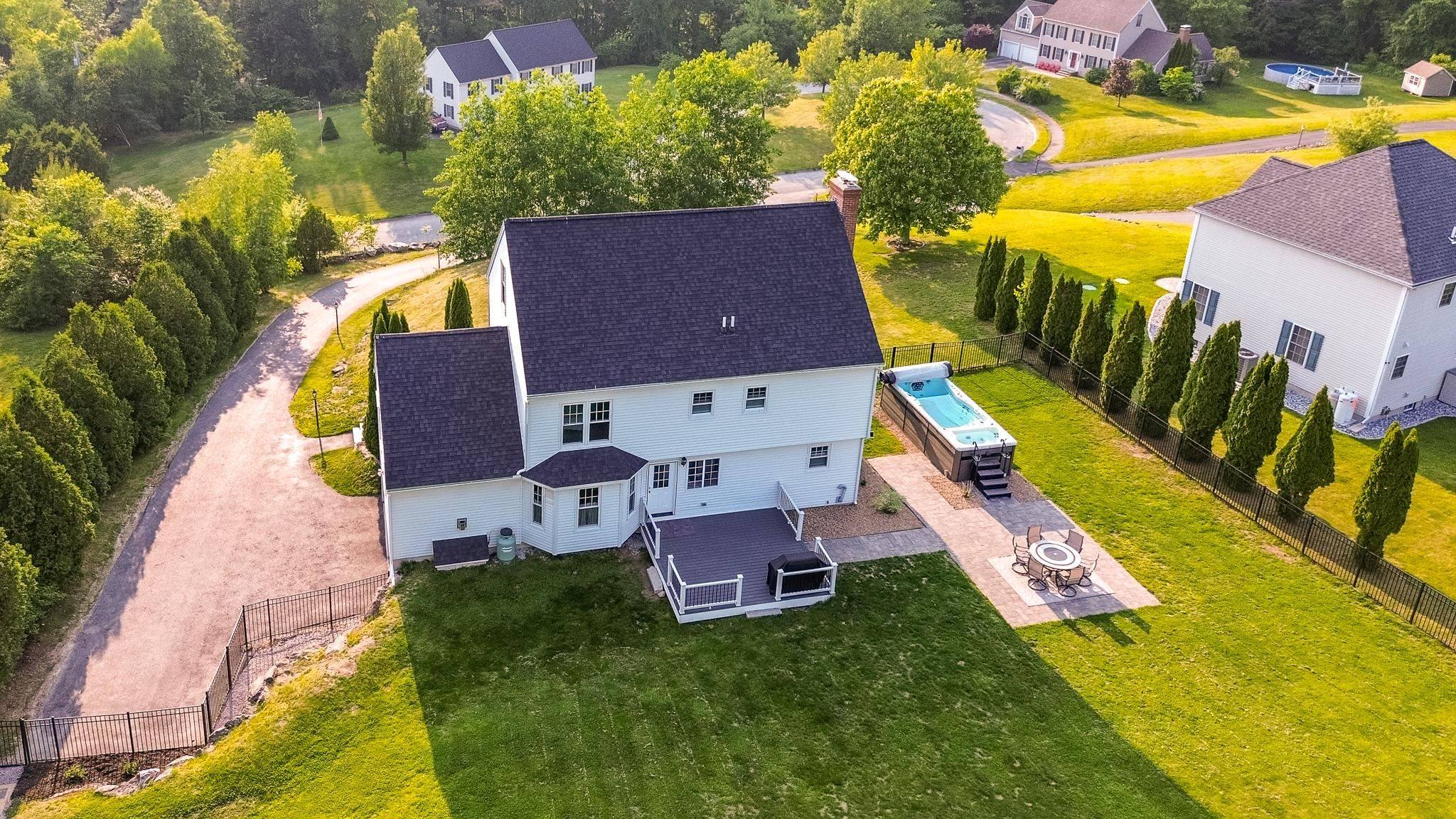3 Sir Isaac WAY Hudson, NH 03051
4 Beds
3 Baths
2,871 SqFt
OPEN HOUSE
Sat Jun 14, 11:00am - 1:00pm
UPDATED:
Key Details
Property Type Single Family Home
Sub Type Single Family
Listing Status Active
Purchase Type For Sale
Square Footage 2,871 sqft
Price per Sqft $299
MLS Listing ID 5045836
Bedrooms 4
Full Baths 2
Half Baths 1
Construction Status Existing
Year Built 2001
Annual Tax Amount $10,314
Tax Year 2024
Lot Size 0.870 Acres
Acres 0.87
Property Sub-Type Single Family
Property Description
Location
State NH
County Nh-hillsborough
Area Nh-Hillsborough
Zoning G1
Rooms
Basement Entrance Walk-up
Basement Concrete Floor, Full, Interior Access
Interior
Interior Features Blinds, Cathedral Ceiling, Ceiling Fan, Dining Area, Fireplace - Gas, Fireplace - Wood, Fireplaces - 2, Kitchen Island, Primary BR w/ BA, Sauna, Security, Surround Sound Wiring, Walk-in Closet, Window Treatment, Laundry - 1st Floor, Attic - Walkup
Cooling Central AC
Flooring Carpet, Hardwood, Tile
Exterior
Garage Spaces 3.0
Utilities Available Cable - Available, Gas - LP/Bottle, Telephone Available
Roof Type Shingle - Architectural
Building
Story 3
Foundation Poured Concrete
Sewer Private
Architectural Style Colonial
Construction Status Existing






