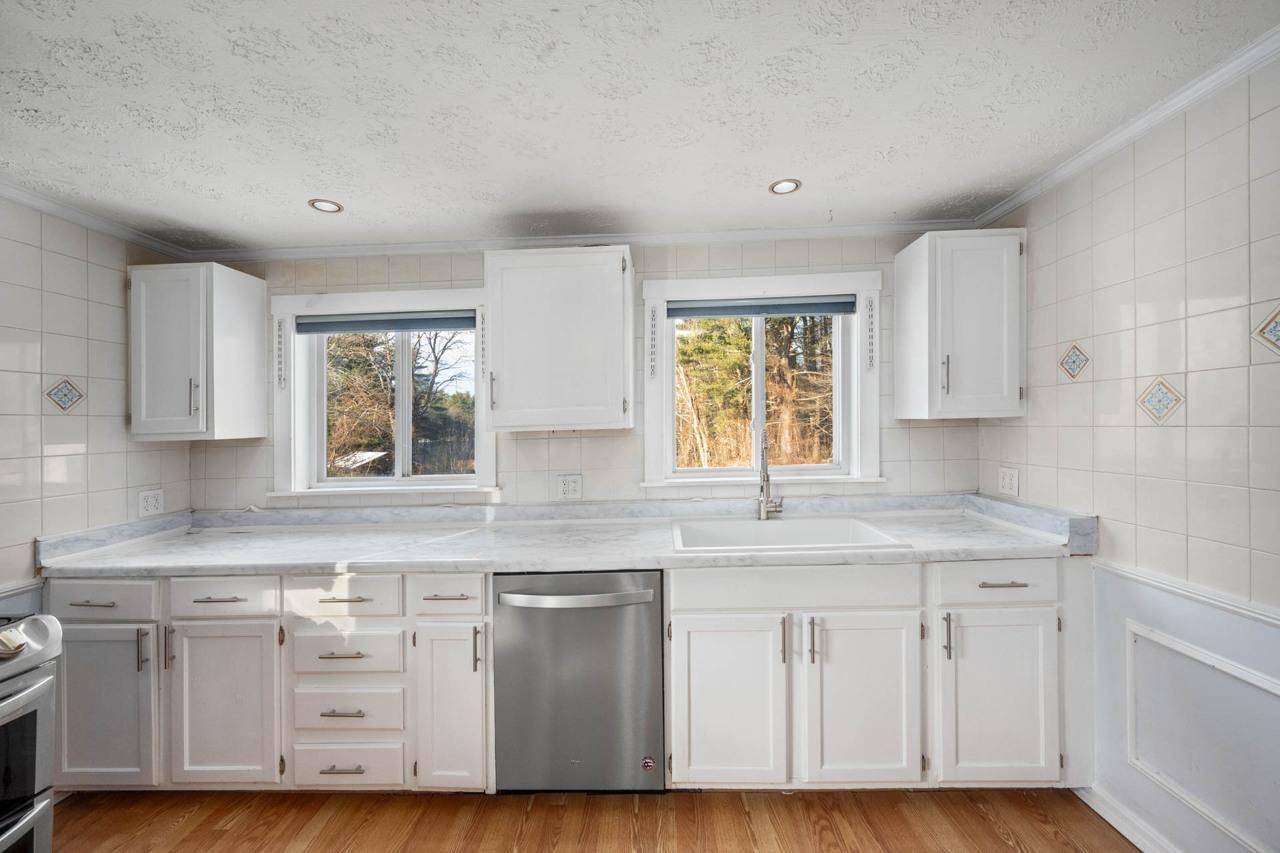29 Benton RD Hooksett, NH 03106
3 Beds
2 Baths
1,925 SqFt
OPEN HOUSE
Sun Jun 08, 1:00pm - 3:00pm
UPDATED:
Key Details
Property Type Single Family Home
Sub Type Single Family
Listing Status Active
Purchase Type For Sale
Square Footage 1,925 sqft
Price per Sqft $243
MLS Listing ID 5044946
Bedrooms 3
Full Baths 1
Three Quarter Bath 1
Construction Status Existing
Year Built 1870
Annual Tax Amount $6,438
Tax Year 2024
Lot Size 2.250 Acres
Acres 2.25
Property Sub-Type Single Family
Property Description
Location
State NH
County Nh-merrimack
Area Nh-Merrimack
Zoning MDR
Rooms
Basement Entrance Interior
Basement Bulkhead, Concrete, Daylight, Full, Partially Finished, Stairs - Exterior, Stairs - Interior, Storage Space, Interior Access, Exterior Access
Interior
Interior Features Dining Area, Kitchen/Dining, Primary BR w/ BA, Storage - Indoor, Laundry - 1st Floor, Attic - Pulldown
Cooling Mini Split
Flooring Vinyl, Wood
Equipment Air Conditioner
Exterior
Garage Description Driveway, Off Street, Parking Spaces 4, Paved
Utilities Available Cable, Gas - LP/Bottle
Roof Type Metal
Building
Story 2
Foundation Concrete, Stone
Sewer Leach Field, Private, Septic
Architectural Style Farmhouse
Construction Status Existing
Schools
Elementary Schools Fred C. Underhill School
Middle Schools David R. Cawley Middle Sch
High Schools Pinkerton Academy
School District Hooksett School District
Others
Virtual Tour https://link.edgepilot.com/s/18a0f629/IGg1GdNuFkqXO-6a_BDh7A?u=https://tour.neren.com/29-Benton-Road-Hooksett-NH-03106/unbranded






