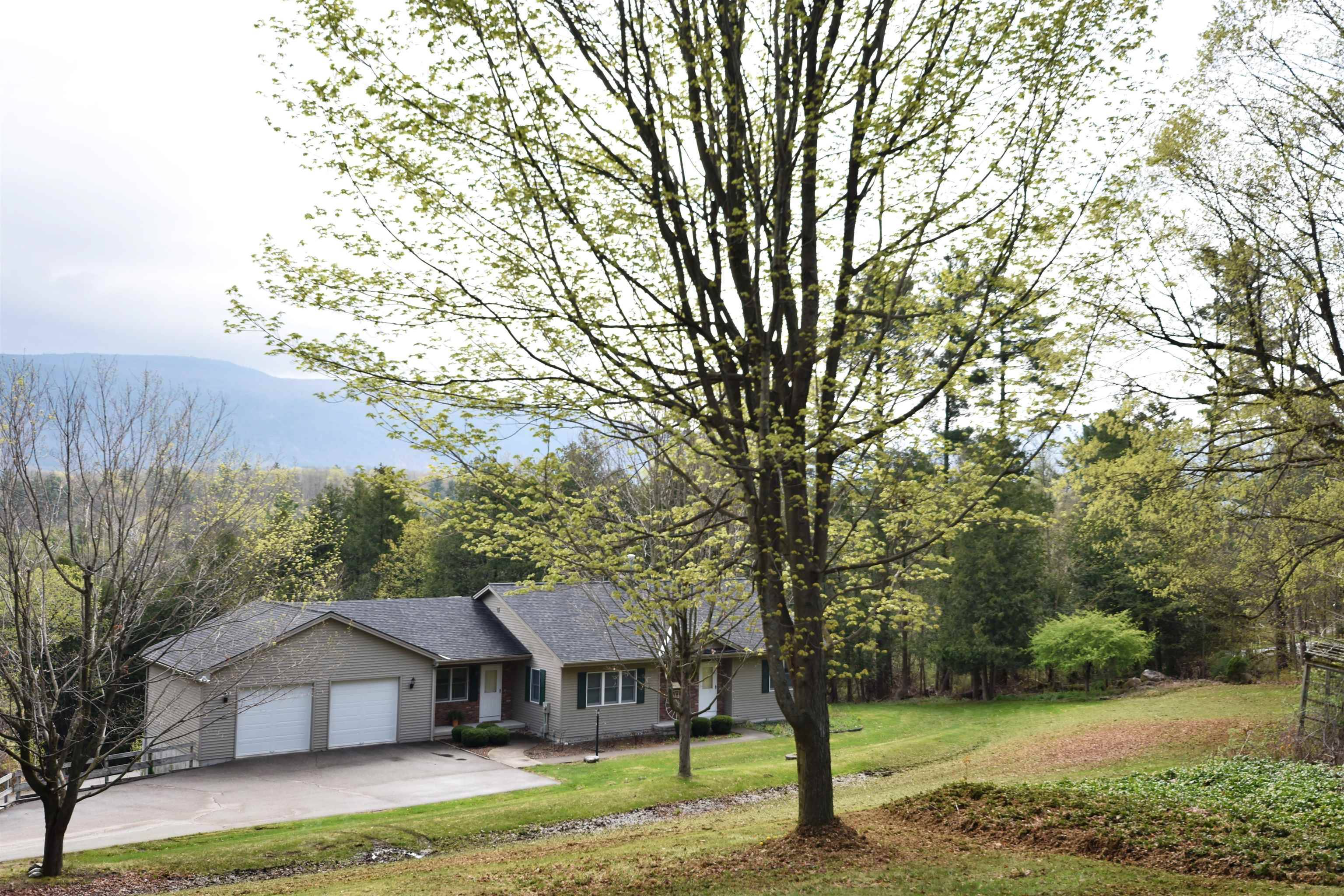909 East ST New Haven, VT 05472
3 Beds
4 Baths
2,892 SqFt
UPDATED:
Key Details
Property Type Single Family Home
Sub Type Single Family
Listing Status Active
Purchase Type For Sale
Square Footage 2,892 sqft
Price per Sqft $224
MLS Listing ID 5039979
Bedrooms 3
Full Baths 2
Half Baths 1
Three Quarter Bath 1
Construction Status Existing
Year Built 1997
Annual Tax Amount $9,067
Tax Year 2024
Lot Size 10.100 Acres
Acres 10.1
Property Sub-Type Single Family
Property Description
Location
State VT
County Vt-addison
Area Vt-Addison
Zoning RA2/RA10
Rooms
Basement Entrance Walkout
Basement Concrete, Daylight, Full, Insulated, Partially Finished, Stairs - Interior, Storage Space, Walkout, Interior Access
Interior
Interior Features Attic - Hatch/Skuttle, Ceiling Fan, Draperies, Fireplace - Gas, Fireplaces - 1, In-Law Suite, Kitchen/Dining, Primary BR w/ BA, Natural Light, Skylight, Laundry - 1st Floor
Cooling Central AC
Flooring Carpet, Combination, Laminate, Vinyl
Equipment CO Detector, Dehumidifier, Smoke Detector
Exterior
Garage Spaces 2.0
Garage Description Storage Above, Driveway, Garage, Parking Spaces 5, Paved
Utilities Available Phone, Gas - LP/Bottle, Satellite
Roof Type Shingle
Building
Story 1
Foundation Poured Concrete
Sewer Septic
Architectural Style Ranch
Construction Status Existing
Schools
Elementary Schools Beeman Elementary School
Middle Schools Mount Abraham Union Mid/High
High Schools Mount Abraham Uhsd 28
School District Addison Northeast






