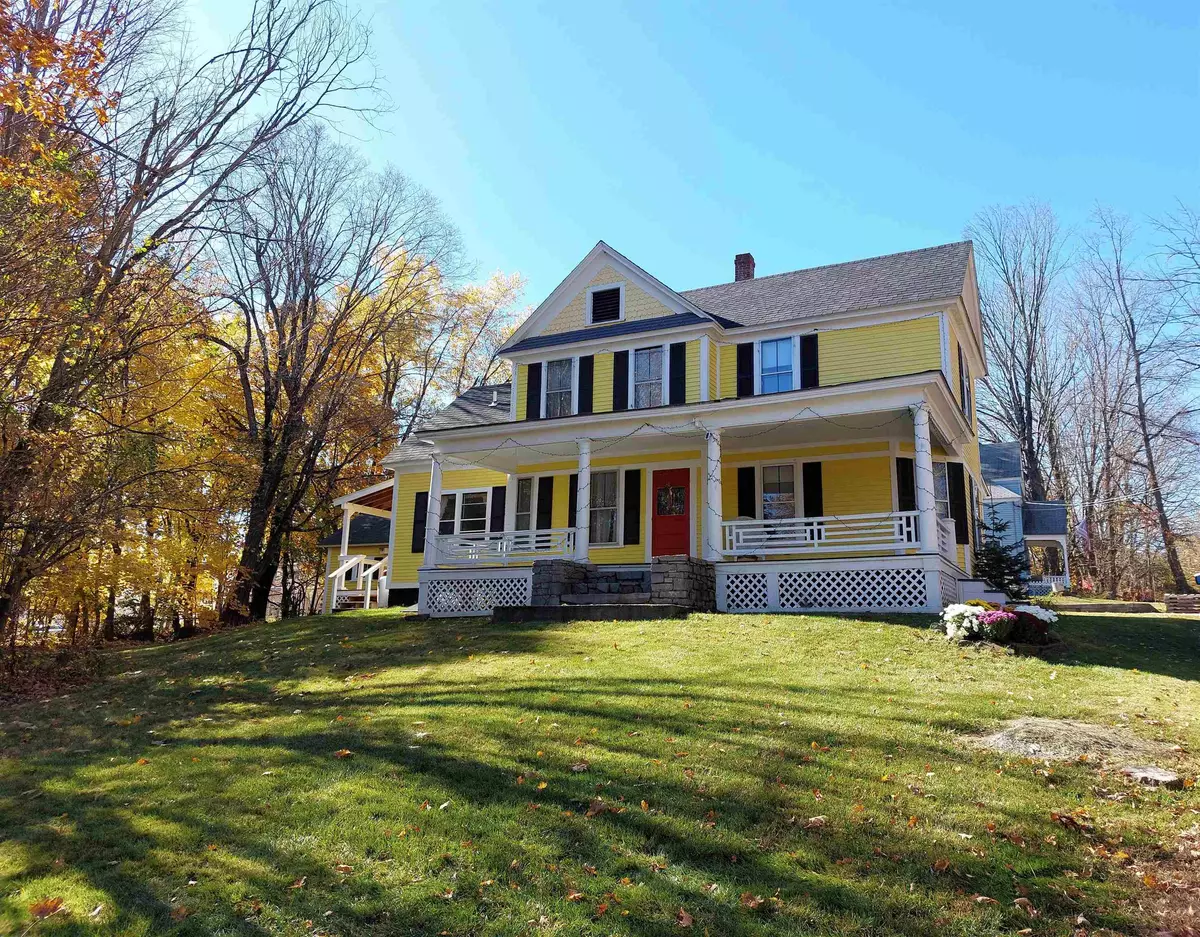
4 Waverly ST Antrim, NH 03440
3 Beds
2 Baths
1,800 SqFt
UPDATED:
12/01/2024 11:00 PM
Key Details
Property Type Single Family Home
Sub Type Single Family
Listing Status Active
Purchase Type For Sale
Square Footage 1,800 sqft
Price per Sqft $208
MLS Listing ID 5020134
Bedrooms 3
Full Baths 1
Half Baths 1
Construction Status Existing
Year Built 1880
Annual Tax Amount $4,553
Tax Year 2023
Lot Size 0.360 Acres
Acres 0.36
Property Description
Location
State NH
County Nh-hillsborough
Area Nh-Hillsborough
Zoning Village Business
Rooms
Basement Entrance Interior
Basement Bulkhead, Concrete Floor, Exterior Access, Full, Interior Access, Stairs - Interior, Unfinished
Interior
Interior Features Attic - Hatch/Skuttle, Dining Area, Kitchen/Dining, Natural Light, Soaking Tub, Laundry - Basement
Cooling None
Flooring Vinyl, Wood
Equipment Dehumidifier, Smoke Detectr-Batt Powrd
Exterior
Garage Spaces 1.0
Garage Description Driveway, Parking Spaces 3 - 5
Utilities Available Cable - Available, Gas - LP/Bottle, Telephone Available
Roof Type Shingle - Architectural
Building
Story 2
Foundation Brick, Granite
Sewer Public
Construction Status Existing
Schools
Elementary Schools Antrim Elementary School
Middle Schools Great Brook School
High Schools Contoocook Valley Regional Hig
School District Contoocook Valley Sd Sau #1







