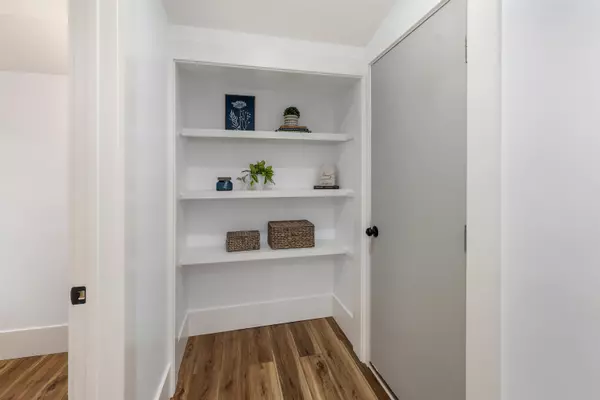GET MORE INFORMATION
Bought with Kelsi Cahow • Heigis Real Estate LLC.
$ 379,900
$ 379,900
12 Peabody ST Tilton, NH 03276
3 Beds
2 Baths
1,374 SqFt
UPDATED:
Key Details
Sold Price $379,900
Property Type Single Family Home
Sub Type Single Family
Listing Status Sold
Purchase Type For Sale
Square Footage 1,374 sqft
Price per Sqft $276
MLS Listing ID 5018327
Sold Date 11/21/24
Bedrooms 3
Full Baths 1
Three Quarter Bath 1
Construction Status Existing
Year Built 1900
Annual Tax Amount $2,387
Tax Year 2023
Lot Size 5,227 Sqft
Acres 0.12
Property Description
Location
State NH
County Nh-belknap
Area Nh-Belknap
Zoning MIXED
Rooms
Basement Entrance Interior
Basement Concrete Floor, Unfinished
Interior
Interior Features Ceiling Fan, Dining Area, Kitchen Island, Laundry Hook-ups, Natural Light, Laundry - 2nd Floor
Cooling None
Flooring Carpet, Hardwood, Vinyl Plank
Exterior
Garage Description Driveway
Utilities Available Gas - Underground
Waterfront Description No
View Y/N No
View No
Roof Type Shingle - Architectural
Building
Story 2
Foundation Brick, Fieldstone
Sewer Public
Architectural Style New Englander
Construction Status Existing
Schools
School District Franklin/Hill Sch Dsct Sau #18






