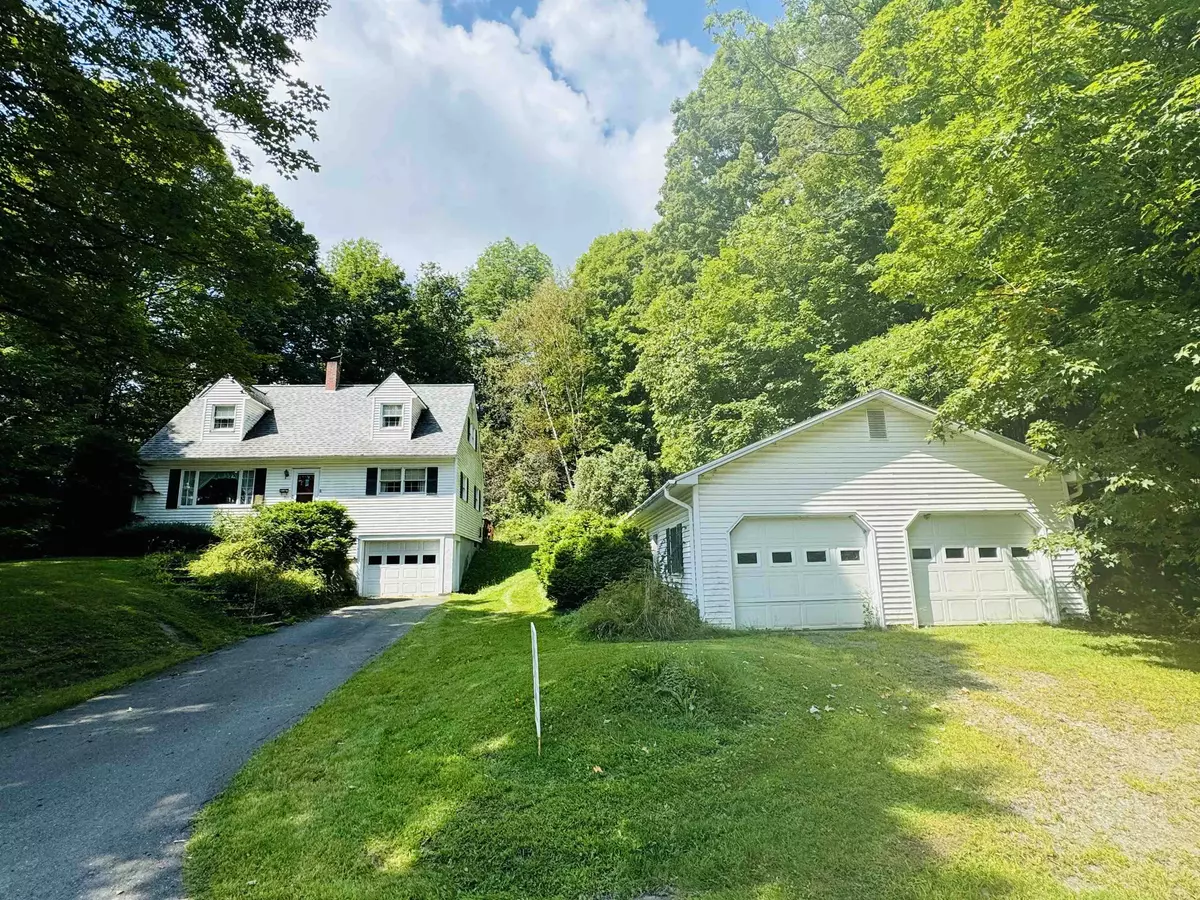GET MORE INFORMATION
Bought with Laurie Godin-Dannat • Zephyr Meadows Real Estate, LLC
$ 239,900
$ 239,900
15 High ST Orleans, VT 05860
3 Beds
2 Baths
1,719 SqFt
UPDATED:
Key Details
Sold Price $239,900
Property Type Single Family Home
Sub Type Single Family
Listing Status Sold
Purchase Type For Sale
Square Footage 1,719 sqft
Price per Sqft $139
MLS Listing ID 5010582
Sold Date 12/20/24
Bedrooms 3
Full Baths 1
Half Baths 1
Construction Status Existing
Year Built 1963
Annual Tax Amount $4,097
Tax Year 23
Lot Size 3.110 Acres
Acres 3.11
Property Description
Location
State VT
County Vt-orleans
Area Vt-Orleans
Zoning Yes
Rooms
Basement Entrance Walk-up
Basement Climate Controlled, Concrete, Concrete Floor, Full, Insulated, Roughed In, Stairs - Interior, Storage Space, Unfinished, Walkout, Stairs - Basement
Interior
Interior Features Dining Area, Kitchen Island, Kitchen/Dining, Living/Dining, Wood Stove Hook-up, Laundry - Basement
Cooling None
Flooring Carpet, Hardwood, Vinyl
Equipment CO Detector, Smoke Detector, Stove-Wood
Exterior
Garage Spaces 3.0
Garage Description Direct Entry, Driveway, Garage, Attached, Detached
Utilities Available Cable - Available, Telephone Available
Roof Type Shingle - Asphalt
Building
Story 1.75
Foundation Concrete
Sewer Community, Public
Architectural Style Cape
Construction Status Existing
Schools
Elementary Schools Orleans Elementary School
Middle Schools Orleans Elementary School
High Schools Lake Region Union High Sch
School District Orleans Central






